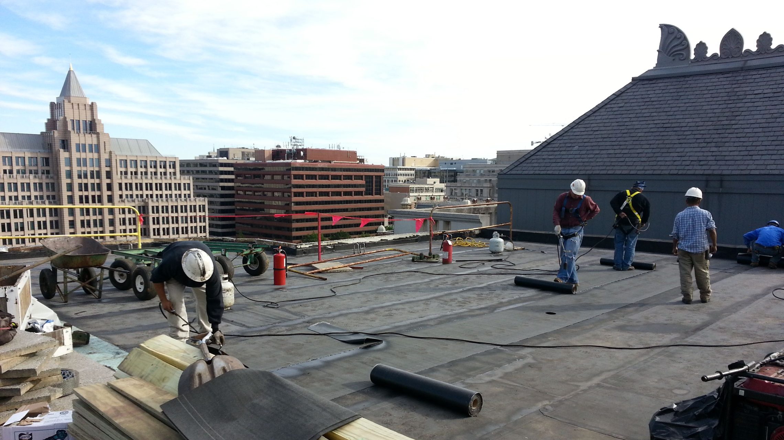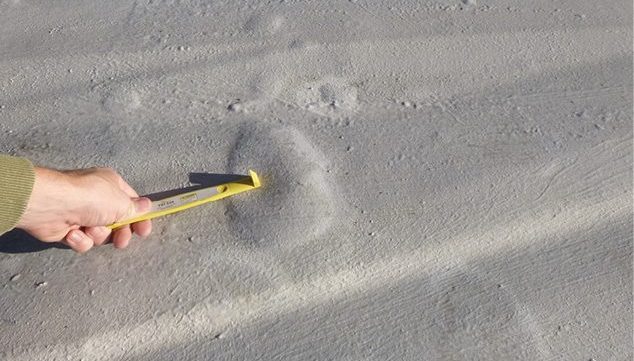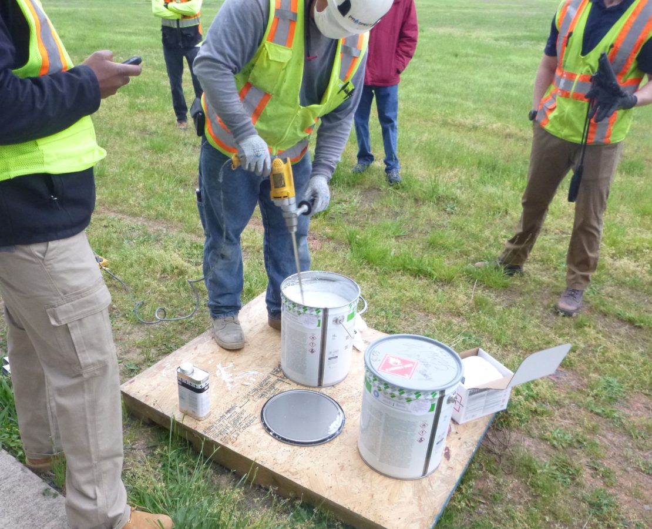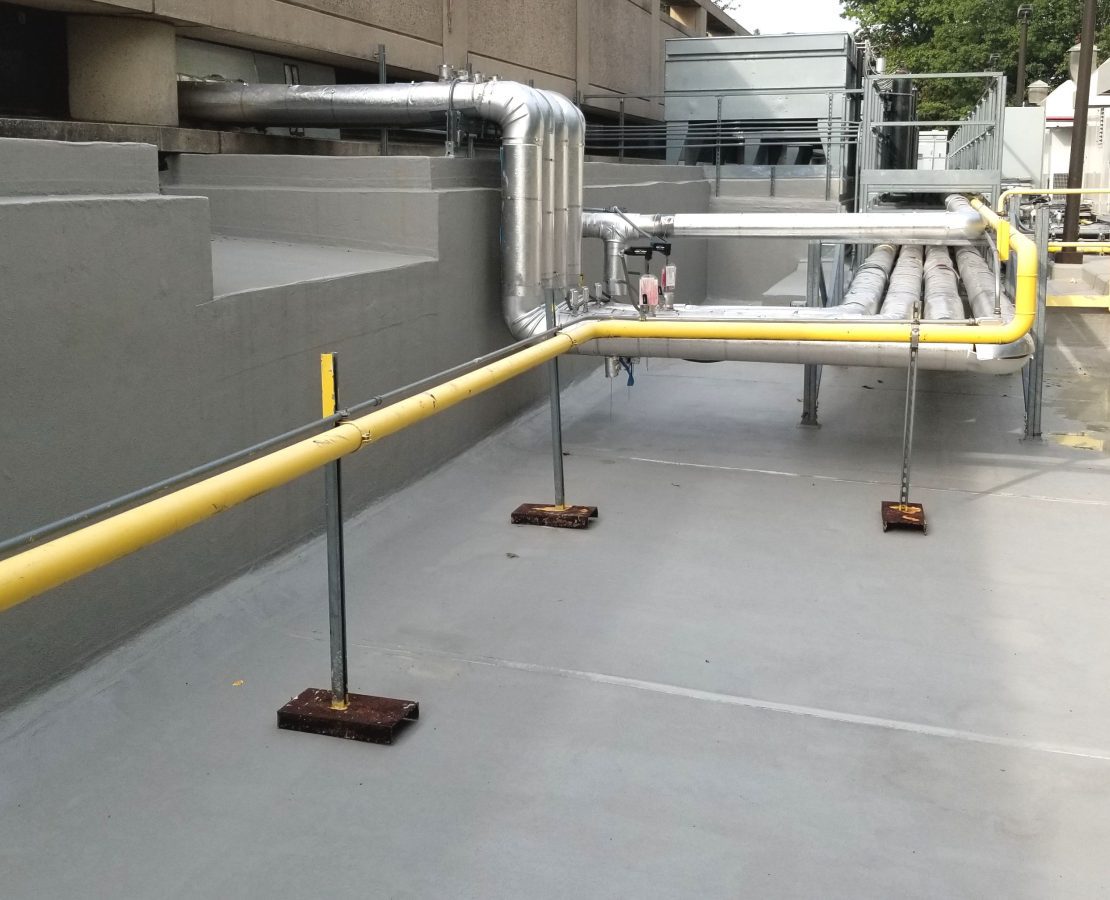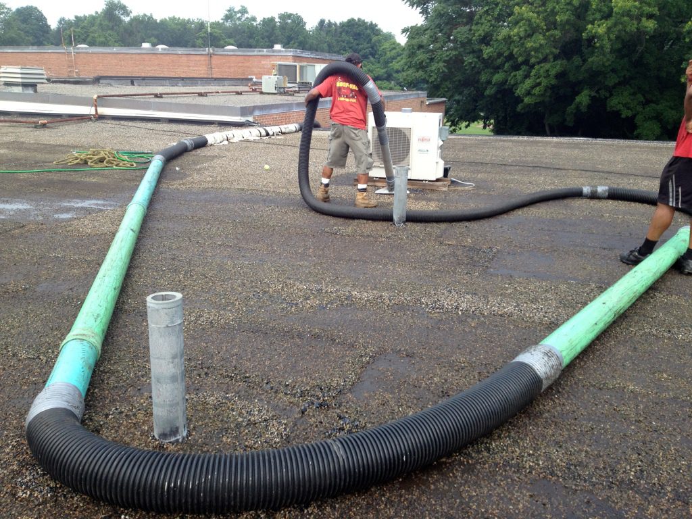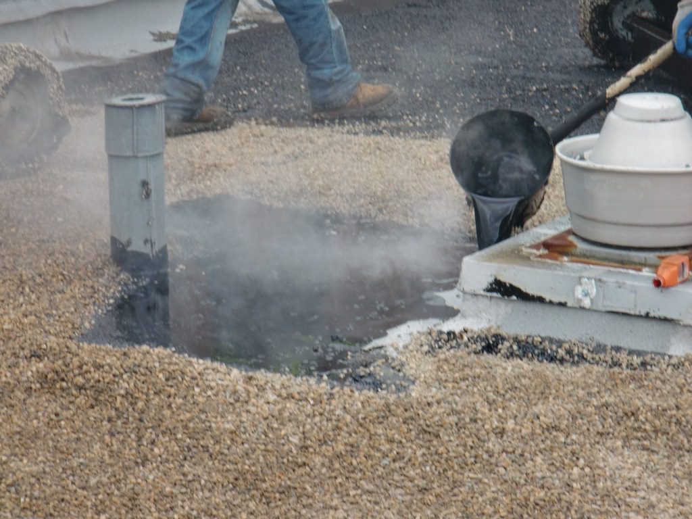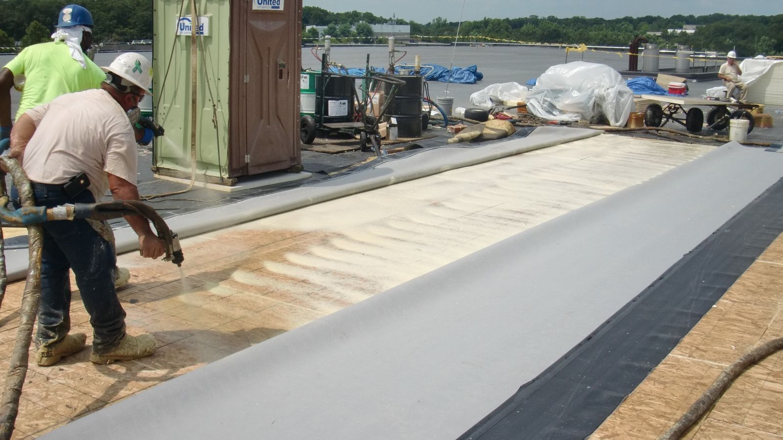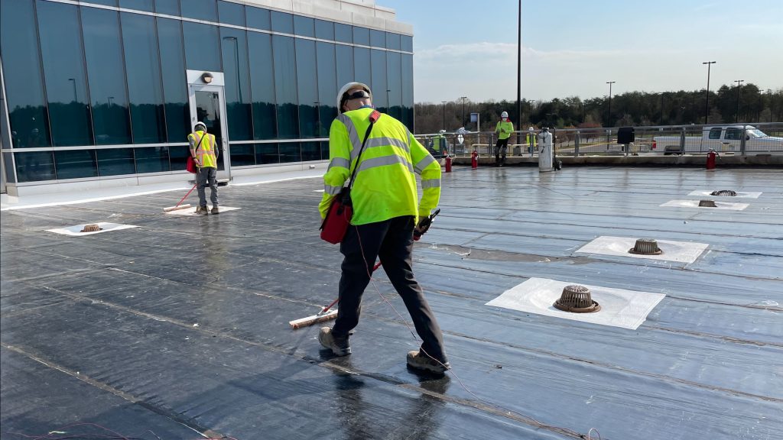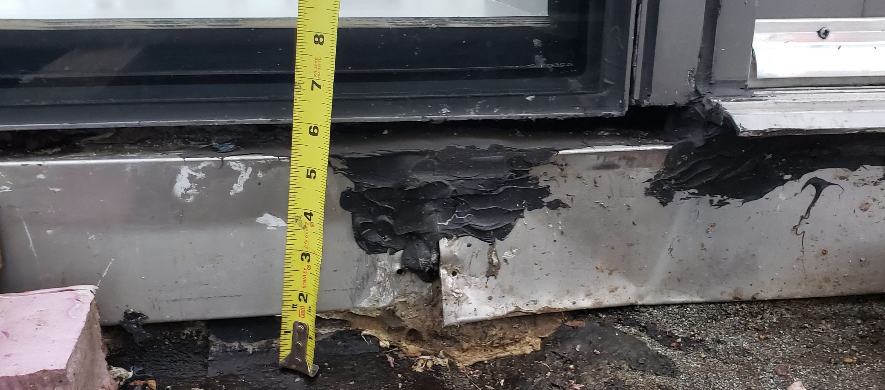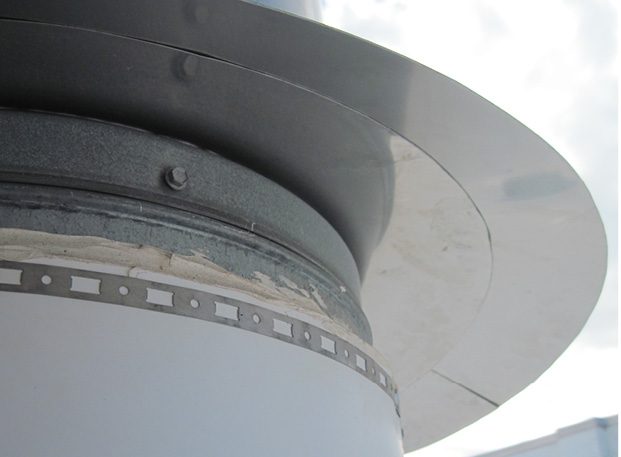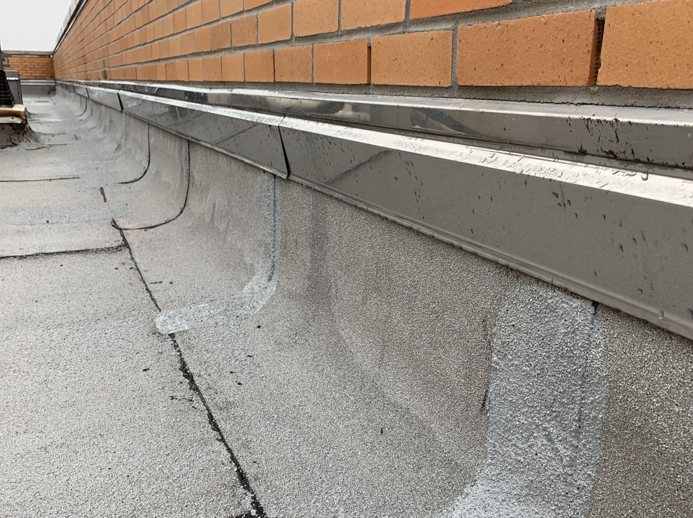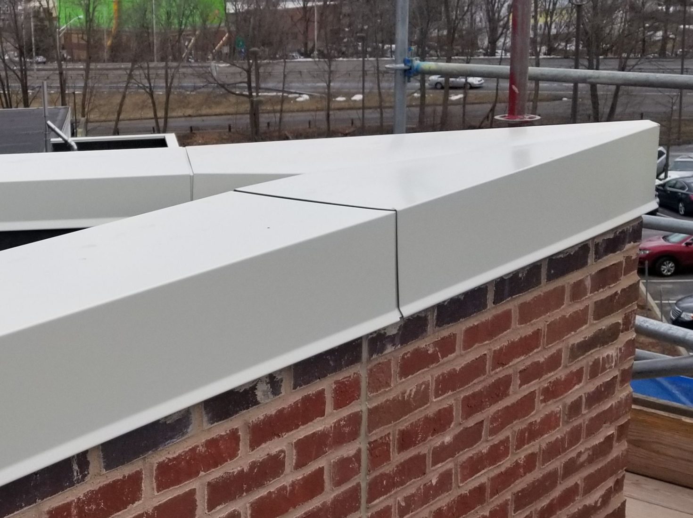There are good reasons why low-slope roofing systems – where the slope is equal to or less than 2:12 – predominate in commercial roofing. For building owners, the advantages are many; easily accessible for maintenance and repairs, low-slope roofs readily accommodate rooftop equipment, are often less expensive to install and maintain, offer many cool and green roof options, and may be incorporated into outdoor terraces. Like all building systems, however, low-slope roofs have a finite lifespan. Once the roof shows signs of distress and failure, building owners are faced with the difficult decision of how best to proceed.
One solution that might seem simple enough is to recover the existing roof with one of the many reroofing products on the market. Recovering a roof tends to be less disruptive than replacing a roof and, for some owners, is therefore a logical starting point when the roof is nearing the end of its lifespan and warranty. However, buyer beware: recover projects have many potential pitfalls. So often do they go awry that many prudent design professionals will specify a roof recover only in limited situations where stringent criteria for the existing roof and detailing are met. In most cases, replacement with a new roof assembly is recommended.
Knowing which option is best for a given building and situation is essential, but that’s only the beginning. From there, a successful roofing project hinges on thoroughly evaluating existing conditions, specifying the right system and installing it correctly, and providing appropriate integration with the rest of the building enclosure. A lot to think about, to be sure. Yet worthwhile for a long-lasting and reliable roofing solution.
Roof Recover Projects: Considerations
Existing roof systems most likely to be candidates for recover are those that have performed well to date and are just approaching the end of their warranty period. A recover should be viewed as means to prolong the life of an existing roof membrane and not as an equivalent to a new roof system. A recover material can also provide high solar reflectance, restore membrane mill thickness by providing a superficial top layer, or provide a new waterproof surface.
