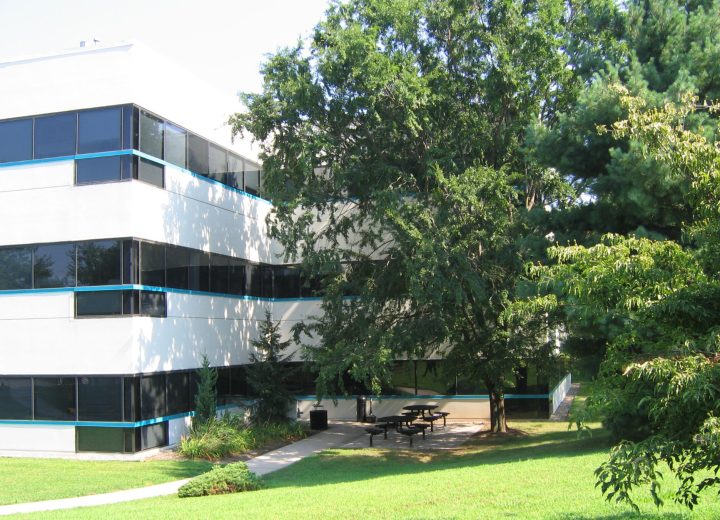Alexander Centre
Exterior Rehabilitation and Litigation Support
In the early 1980s, the corporate office park evinced a new vision of work life: unlike the cramped desks of aging pre-war city buildings, suburban workplaces offered sweeping vistas of manicured landscaping, open floorplans with ribbon windows, and a commute less mired in punishing traffic. Built in 1983, Alexander Centre realized this bucolic view of the eighties destination workplace, its white precast concrete curtain wall banded with smoky windows expanding across acres of lawn and towering shade trees. Two years later, a second three-story structure was constructed to mirror the first, clad in exterior insulation and finish system (EIFS) that mimics the facade of its twin.
On behalf of Behringer Harvard Alexander Road, the Trammell Crow Company asked Hoffmann Architects + Engineers to investigate persistent water infiltration issues at the two structures. Both have steel roof decks that were covered with built-up roofing assemblies and coated with aluminized paint. Hoffmann’s investigation found that the roof systems had exceeded their serviceable lifespans and should be replaced. To improve drainage and mitigate condensation, Hoffmann designed a new modified bitumen roof system with tapered insulation and thermal barriers.
At the facades, inappropriate sealant application was further exacerbating water problems. Rather than prevent water entry, the sealant was trapping moisture within the facade, accelerating the damage. As part of the rehabilitation project, Hoffmann recommended replacement of sealant joints at the original building. For the newer building, our design professionals advised replacement of the EIFS cladding assembly, where continuous moisture saturation had caused the materials to deteriorate. Inappropriate coatings and sealant had also caused chalking, which ran down the windows in streaks. Hoffmann recommended cleaning and sealant replacement at the wet-glazed windows and frame joints. Our architects and engineers developed contract documents and provided bidding assistance and contract administration services for the facade rehabilitation and roof replacement projects.
Based on the findings of the investigation, Hoffmann’s design professionals concluded that the pre-acquisition survey for the office towers, which was performed by another firm, had misidentified building materials and greatly underestimated repair and upkeep costs for the buyers. At the request of Trammell Crow, we provided expert testimony and litigation support for the ensuing legal proceedings.
