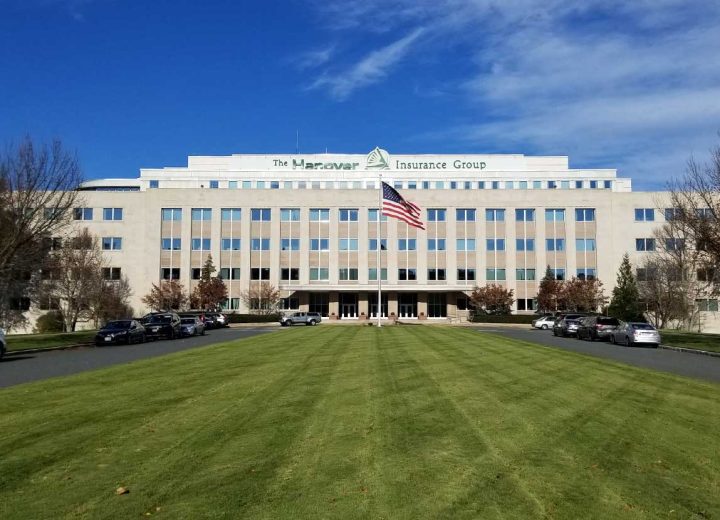The Hanover Insurance Group Headquarters
Window and Curtain Wall Replacement
Established in 1852, The Hanover Insurance Group is one of the top insurers in the United States. The South Wing of The Hanover’s expansive Art Deco headquarters in Worcester, Mass. was completed in 1956 and features five-story mass wall construction clad in granite panels, punctuated by 300 windows. Original to the building, these aluminum-frame, single-pane windows, along with curtain wall elements at the main entrance and cafeteria, had become a major source of energy loss. As the fenestration had reached the end of its useful life, The Hanover turned to Hoffmann Architects + Engineers to design and administer a comprehensive window replacement project.
The objective was to install an energy-efficient window system that would enhance the exterior appearance and bring natural light deeper into the building. In the early stages of the project, Hoffmann presented The Hanover with design concepts that illustrated possible replacement options and their aesthetic impact. Once a scheme was selected, Hoffmann designed the window and curtain wall replacement project to achieve technical objectives for high-performance frames and glazing, as well as the mitigation of air and water infiltration. Our design team tailored project phasing and construction staging to accommodate continuous business operation.
Hoffmann provided contract administration services throughout construction. While on site, we worked closely with the construction manager and subcontractors to resolve unforeseen issues related to concealed conditions in a timely manner. This team approach allowed for continuous workflow with no down time.
The window and curtain wall replacement at The Hanover modernized building enclosure performance while respecting the existing Art Deco design. Building occupants immediately realized a more comfortable working environment; unpleasant solar glare was markedly reduced, yet the amount of natural light entering the building increased. Operability improvements, elimination of drafts and temperature fluctuations at the building perimeter, and an overall fresh and clean aesthetic proved a welcome upgrade for for the midcentury corporate headquarters.
