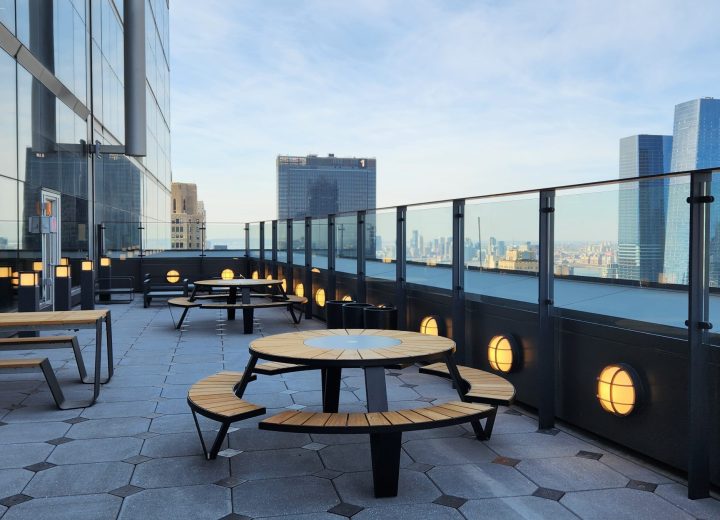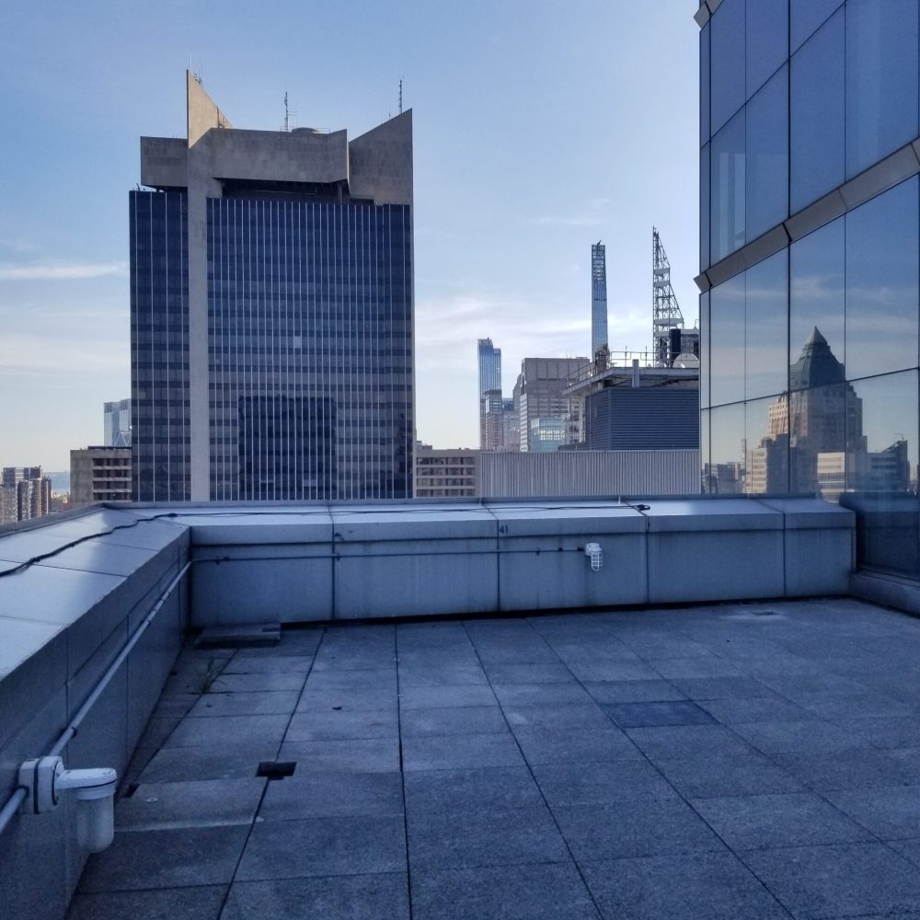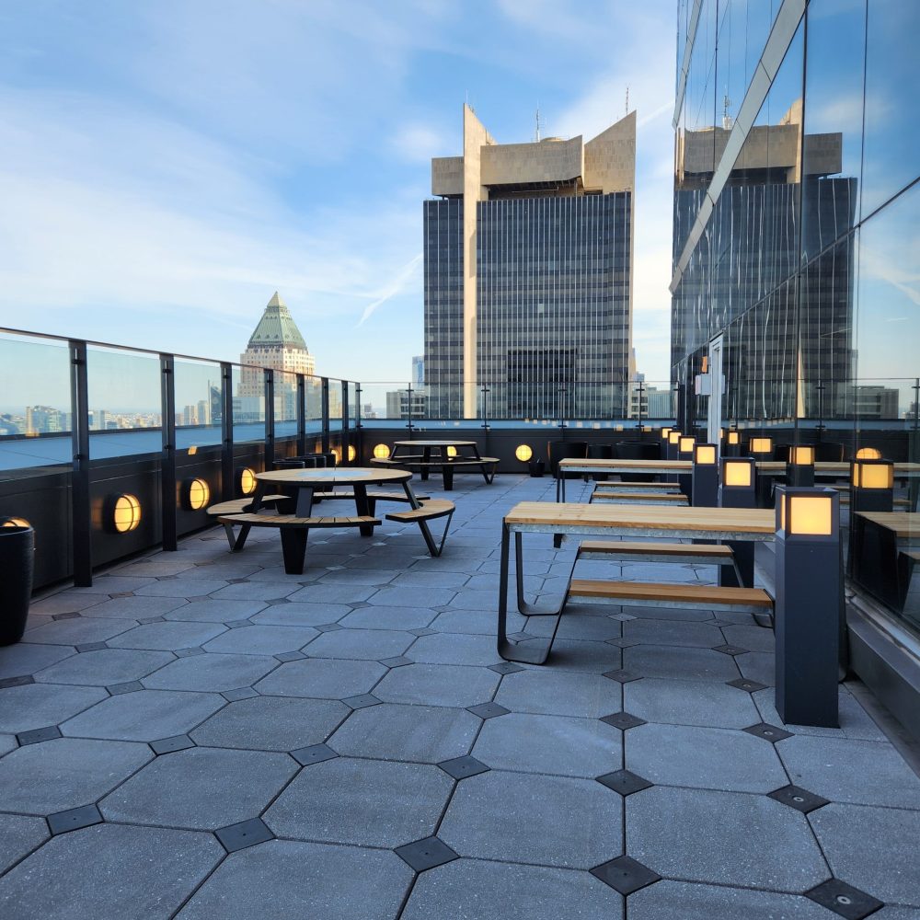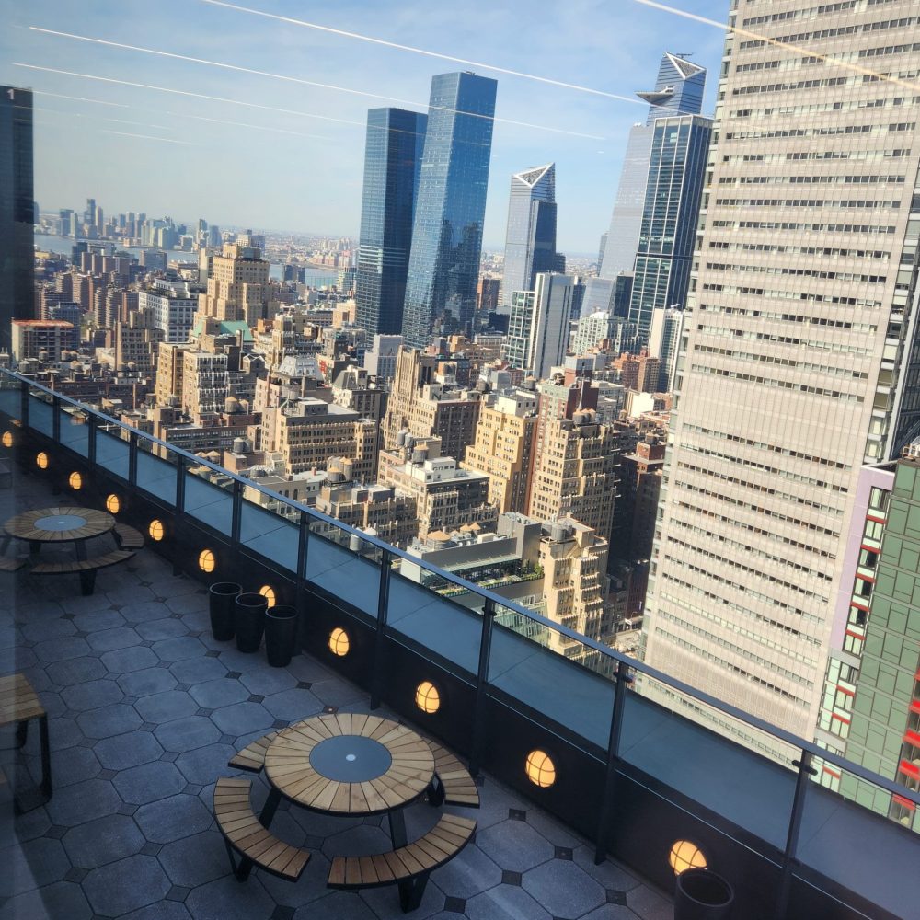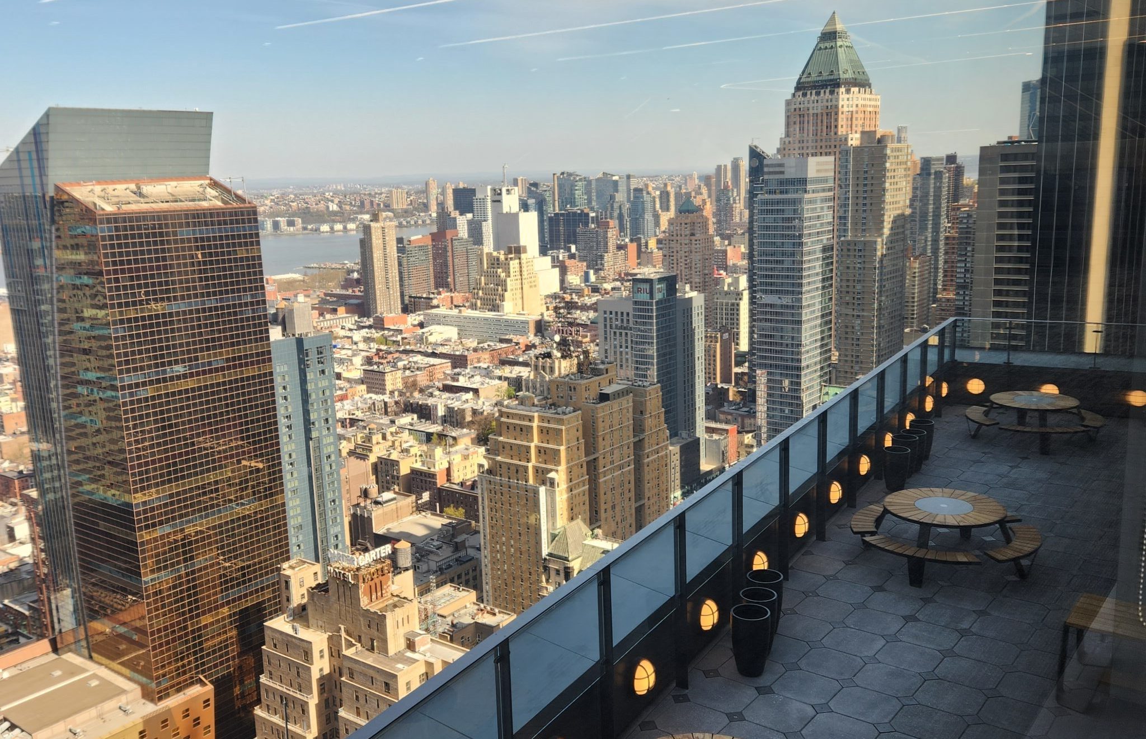Roku, 5 Times Square
Roof Replacement
Located in the heart of New York City’s most vibrant district, 5 Times Square is a 38-story aluminum and glass skyscraper designed by Kohn Pedersen Fox and completed in 2002. Roku, a worldwide provider of streaming TV services and digital media players, was working with The Switzer Group to fit out the 34th floor at 5 Times Square for its new office space in Manhattan. As part of the new office fit-out, Roku was looking to convert the existing roof setback into an outdoor terrace for its employees.
Consisting of a 20-year-old inverted roof membrane assembly (IRMA), the roof setback housed window washing equipment, accessible solely by building personnel. Converting rooftop maintenance areas to recreation space presents challenges beyond those for a typical roof replacement, including increased structural capacity, wind uplift resistance, insulation and energy performance, and occupant accessibility and safety. Switzer turned to Hoffmann Architects + Engineers, with over 45 years of experience designing rehabilitative and adaptive reuse solutions, to address the intricacies involved in the rooftop fit-out.
