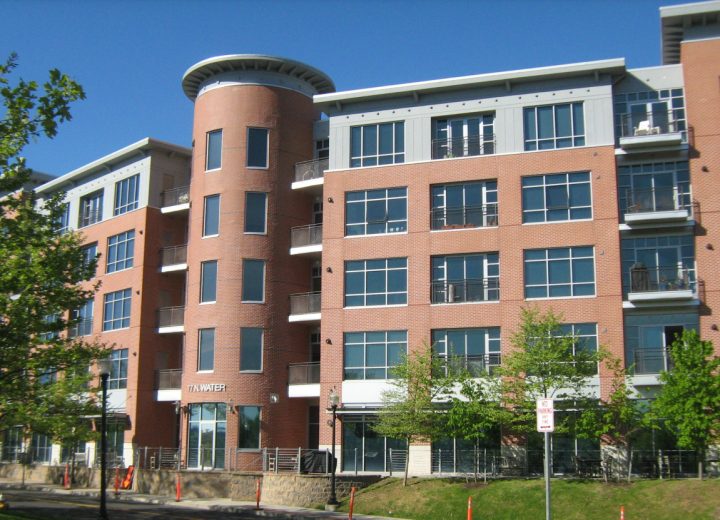The Sheffield SoNo
Water Infiltration Investigation
South Norwalk, or “SoNo,” is a walkable downtown neighborhood known for its retail, dining, and historic storefronts along the Connecticut waterfront. The 136 apartments of The Sheffield SoNo combine residential amenities with ground-floor commercial space in two five-story buildings at 55 and 77 North Water Street. Just a few years after their completion in 2007, Greystar Management Services was receiving reports of persistent leaks that were inconsistent with the buildings’ young age. To investigate, Greystar retained Hoffmann Architects + Engineers.
Hoffmann’s assessment began with close-up evaluation of the facade. Clad in a thin brick veneer assembly secured to plywood sheathing, the modular facade system consists of metal panels with tabs cut to support thin bricks, which are adhered to the panel. Pointing mortar between bricks give the system the appearance of conventional masonry construction. Concentrating the survey on areas where leaks had been reported, Hoffmann noted several troubling defects. Sealant had been used incorrectly on flashings. Openings in the pointing mortar exposed the backup material to water entry. Most concerning, there were several locations where the exterior wall bulged or depressed, with many window sills sloping inward, channeling water toward, rather than away from, the building.
To observe the behavior of moisture in real time, the project team performed water infiltration tests using a spray rack designed to simulate wind-driven rain. The water test showed that moisture was entering the wall at gaps between adjacent panels, as well as where fasteners penetrated the wall. Next, the project team used exploratory probes to reveal concealed conditions and verify the cause and extent of the moisture penetration.
In a detailed report, Hoffmann’s design professionals documented observed conditions and traced the causes of water infiltration, which was attributable to shortcomings in both design and construction. Moreover, Hoffmann found, previous attempts to repair the leaks had instead made the problems worse. To resolve the issues for the long term, our architects and engineers provided recommendations for remediation, along with estimated construction costs. Hoffmann recommended replacement of the facade system at the water-facing side of the building, reconfiguration of windowsills to provide positive slope away from the facade, and replacement of doors and thresholds with units designed to withstand wind-driven rain.
