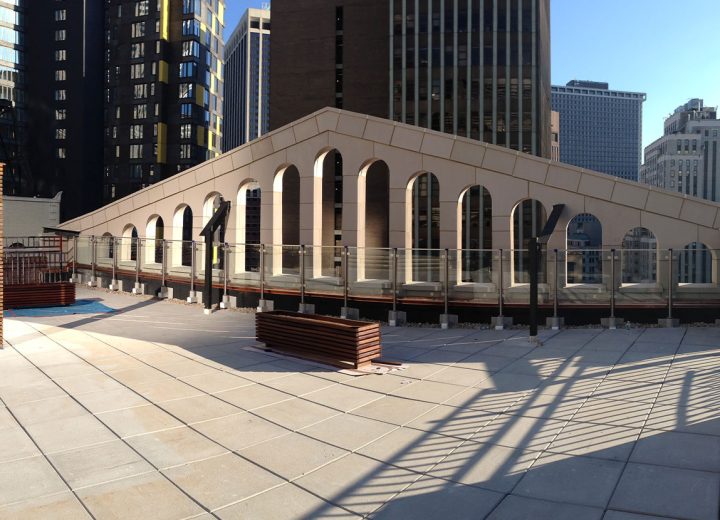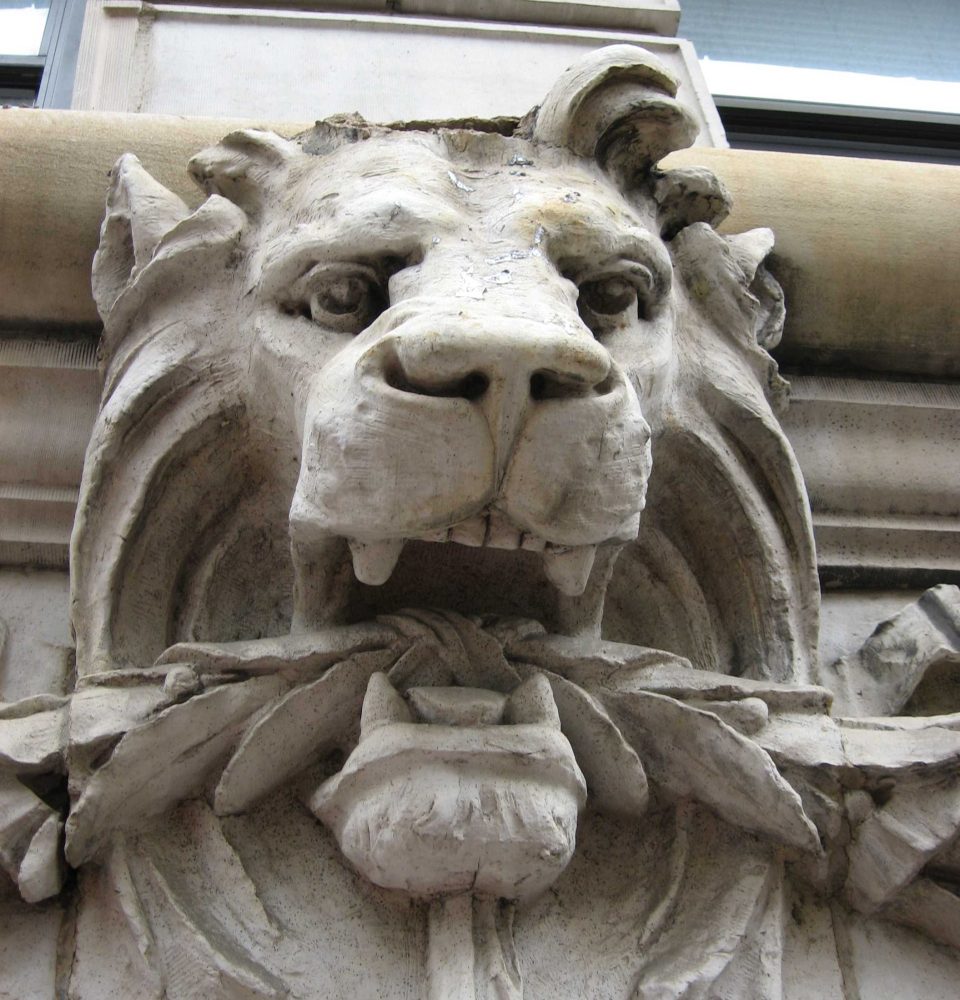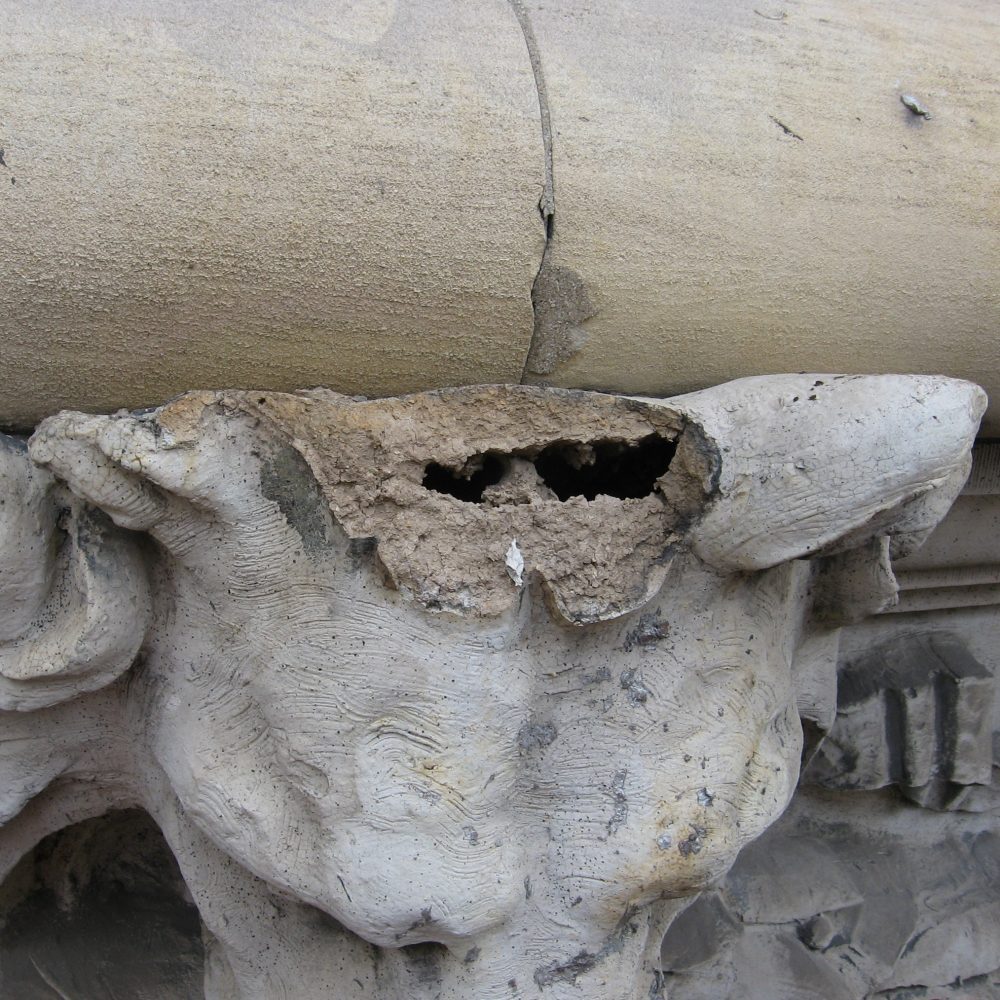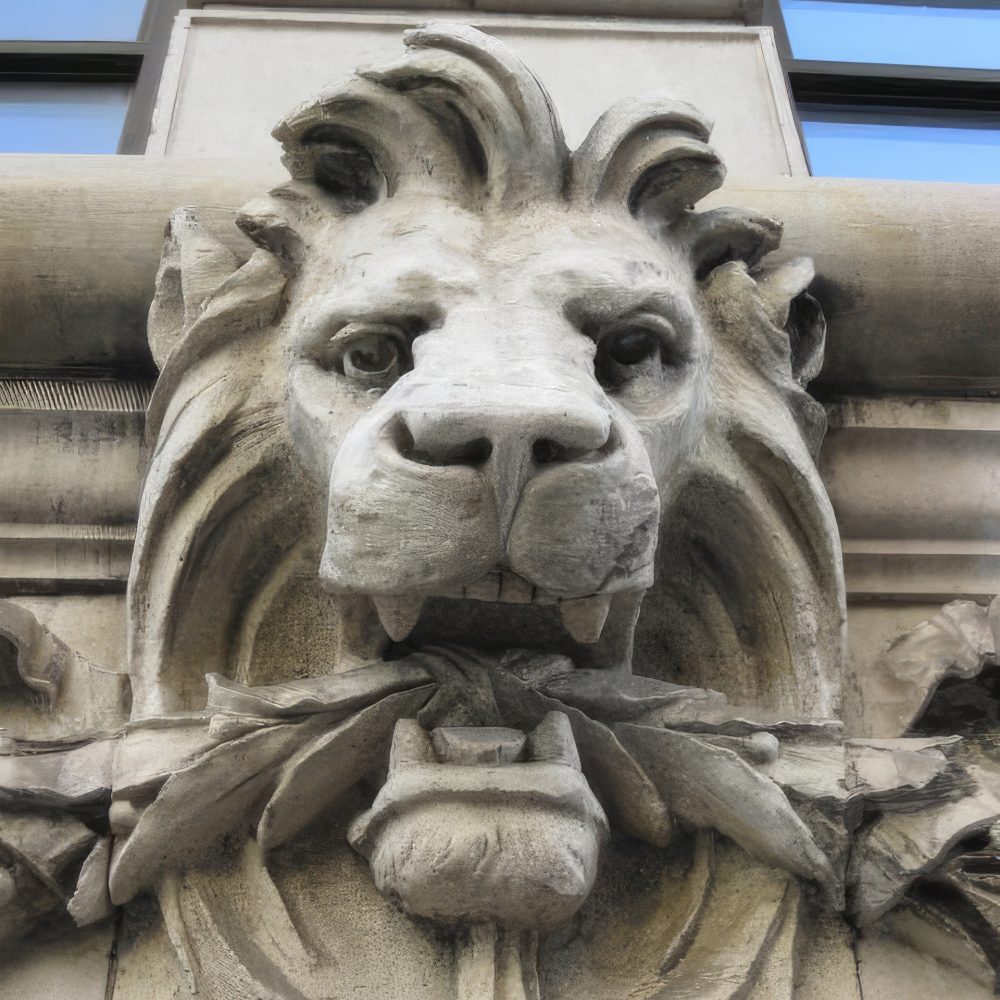Broad Exchange Building, 25 Broad Street
Facade and Window Restoration
When it was completed in 1902, the Broad Exchange Building was the largest office building in America, with the highest estimated real estate value in Manhattan. Designed by the architectural firm Clinton & Russell, the Financial District landmark is a tripartite composition, with a three-story granite base, a fourteen-story shaft of brick with terra cotta trim, and a three-story capital of terra cotta, with a copper cornice. At the heart of the Manhattan Financial District, 25 Broad is listed on the National Register of Historic Places and has been designated a New York City Landmark. In 1997, office space was converted into condominiums, with the residential portion of the building thereafter referred to as “the Exchange at 25 Broad.”
Hoffmann Architects + Engineers’ involvement with the Broad Exchange Building began with a facade investigation pursuant to New York City Local Law 11 of 1998 (Facade Inspection Safety Program). Our design professionals prepared and filed a report with the Department of Buildings and developed a scope of work for emergency stabilization.
Over the years, some of the building’s characteristic architectural features had either deteriorated or been removed deliberately, altering the appearance of the facade and roofline. Previous efforts to address deterioration at 25 Broad used materials that were incompatible with the existing structure and, often, did not match the aesthetic qualities of the original building. An initial investigation revealed severe deterioration of the existing terra cotta. Using photographic documentation found in archives, Hoffmann Architects + Engineers designed replicas of lost elements, restoring the decorative features and profile of the building as it first appeared in 1902. The restoration design remediated faulty repairs and corrected poor workmanship and incorrect material selection, resolving building enclosure distress while meeting stringent guidelines for the treatment of historic properties.



