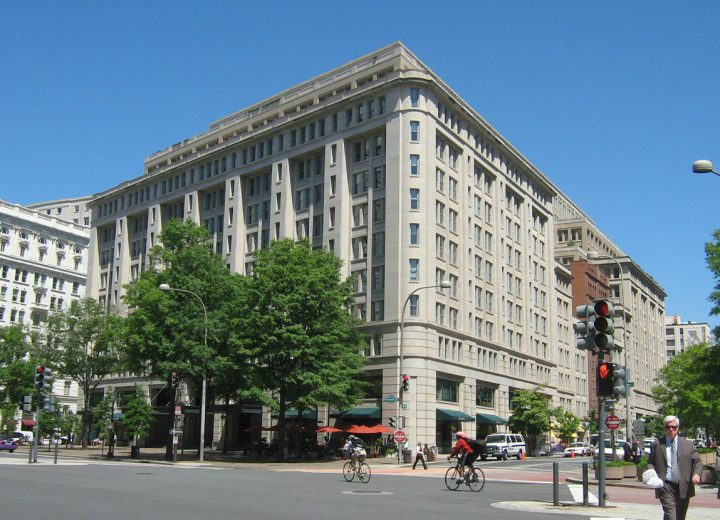Masonry Facade Restoration
In 2007, Hoffmann Architects + Engineers provided a comprehensive masonry restoration program to address deterioration in the building’s complex facade system. With historic masonry walls incorporated into a contemporary structure, the facade assembly includes not only varied types of brick construction and materials, but also transitions between these diverse wall sections that demand special attention. Hoffmann assessed the existing facades and designed a phased program of repair and maintenance to address these complicated conditions. Mortar joint repointing, replacement of damaged brick, sealant replacement, limestone restoration, and repair of steel lintels restored the masonry facades, protected against water intrusion, and extended the lifespan of the unique facade system. Hoffmann provided design, bidding assistance, and contract administration services for the project.
Terrace Roof and Exterior Door Replacements
In 2018, after reports of leaks in the building’s terrace roof assemblies, Hoffmann Architects + Engineers provided a forensic report, assessing existing conditions at the two dozen roof areas and providing recommendations for corrective action. Hoffmann then designed and oversaw replacement of the terrace roofs with a resilient protected membrane system, including a paver assembly that provided a durable, attractive surface for outdoor dining and recreation. Aging storefront-style exterior doors that provided access onto the roof terraces were also exhibiting signs of water infiltration and distress, so Hines retained Hoffmann to design and administer their replacement. The new terrace-grade doors provide improved thermal efficiency and indoor comfort, along with ease of operation and an attractive profile that compliments the existing facades.
