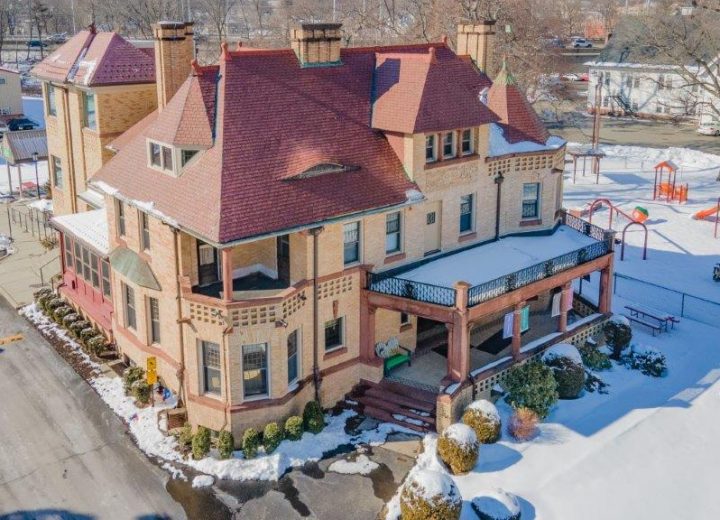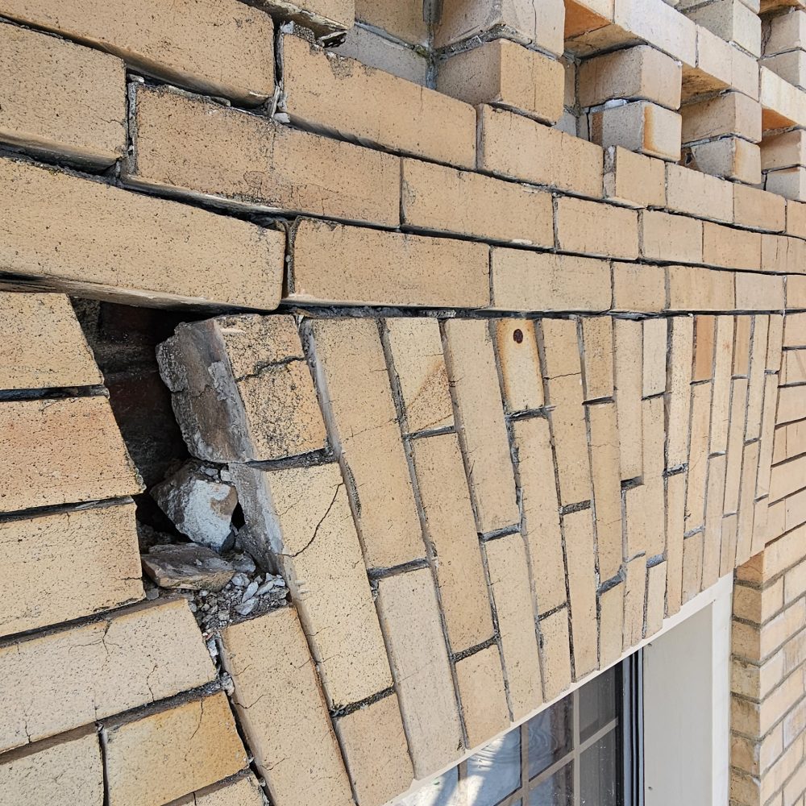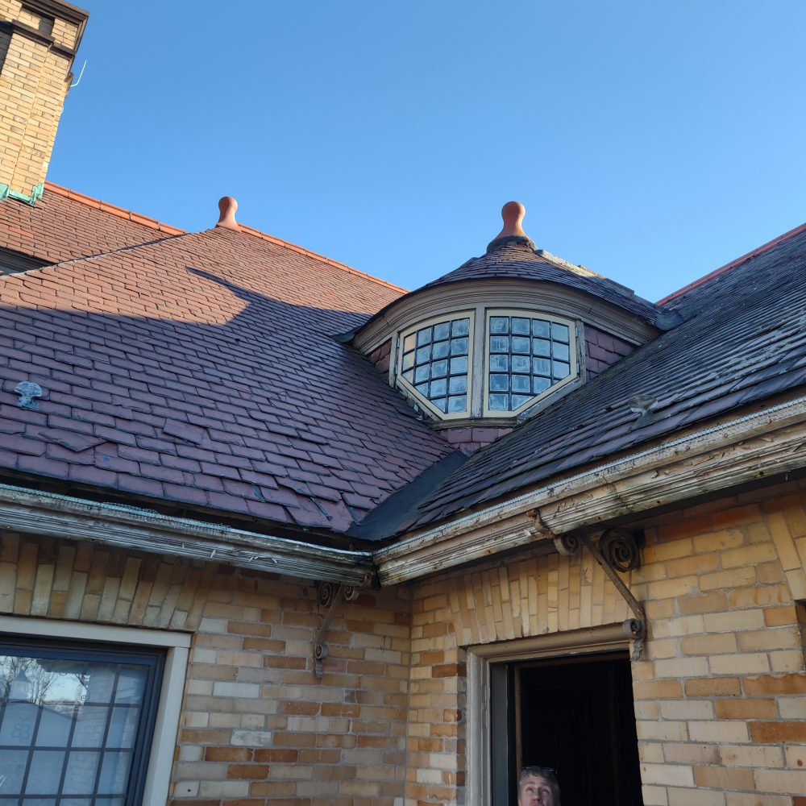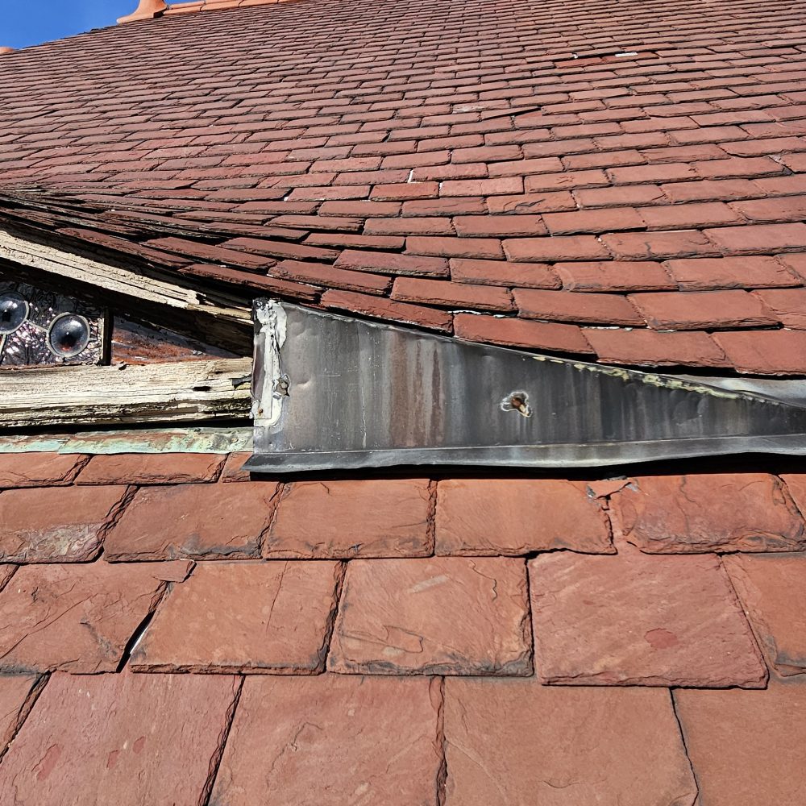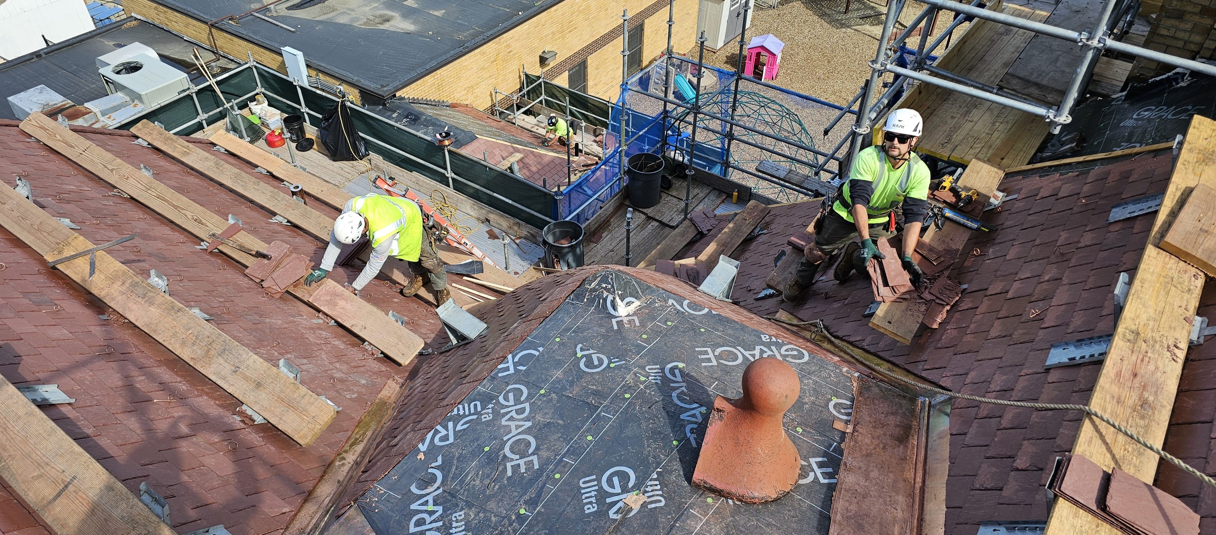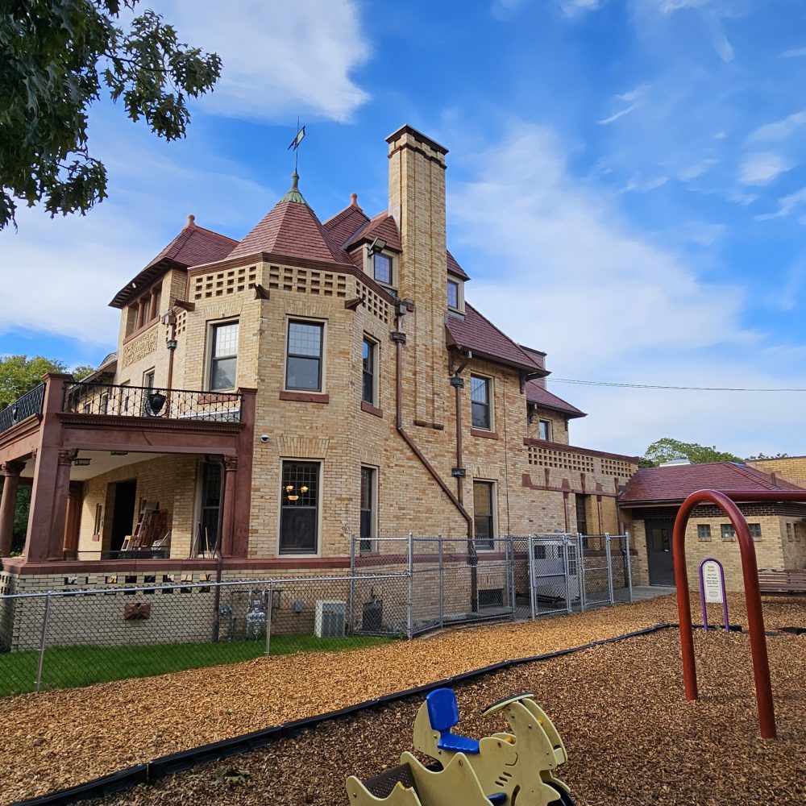Sterling House Community Center
Historic Restoration
Connecticut Building Congress Project Team Award
Designed by Bruce Price, the father of etiquette expert Emily Post and influential architect of Yale residence halls and Tuxedo Park cottages, Sterling House was completed in 1886. Originally home to Stratford’s wealthy Sterling family, the mansion was eventually willed to the people of Stratford by Cordelia Sterling, who founded the Sterling Community Center. Established on the principle to “welcome all – adults, children, and young people of the town, without regard to race or religion,” the stately Romanesque building now serves as a community resource center, hosting art and culture events, public service programs, youth and senior activities, and support to those in need. The house is listed on the National Register of Historic Places as part of the Stratford Center Historic District.
When the 138-year-old landmark and treasured community resource received substantial federal and state grants for restoration and upgrades, Hoffmann joined a project team of interior designers, craftspeople, mechanical technicians, and restoration contractors as the exterior enclosure specialist. Together, the collaborative preservation team earned recognition from the town and the industry for restoring architectural integrity and improving safety and indoor comfort at the historic facility, all without disrupting the Center’s programming and services.
