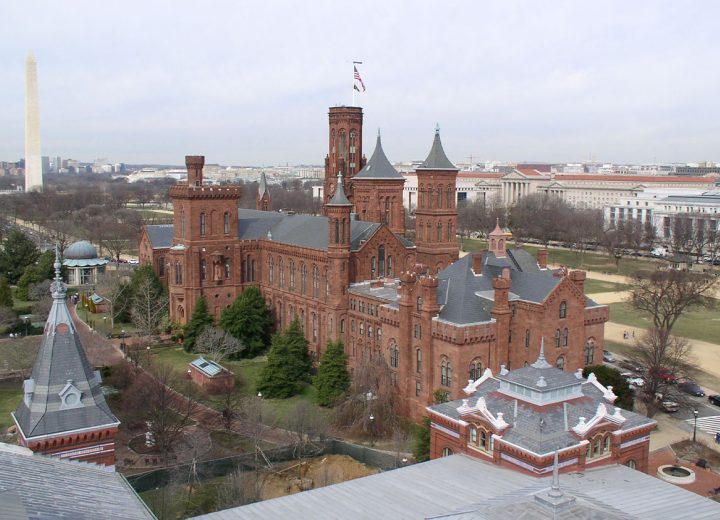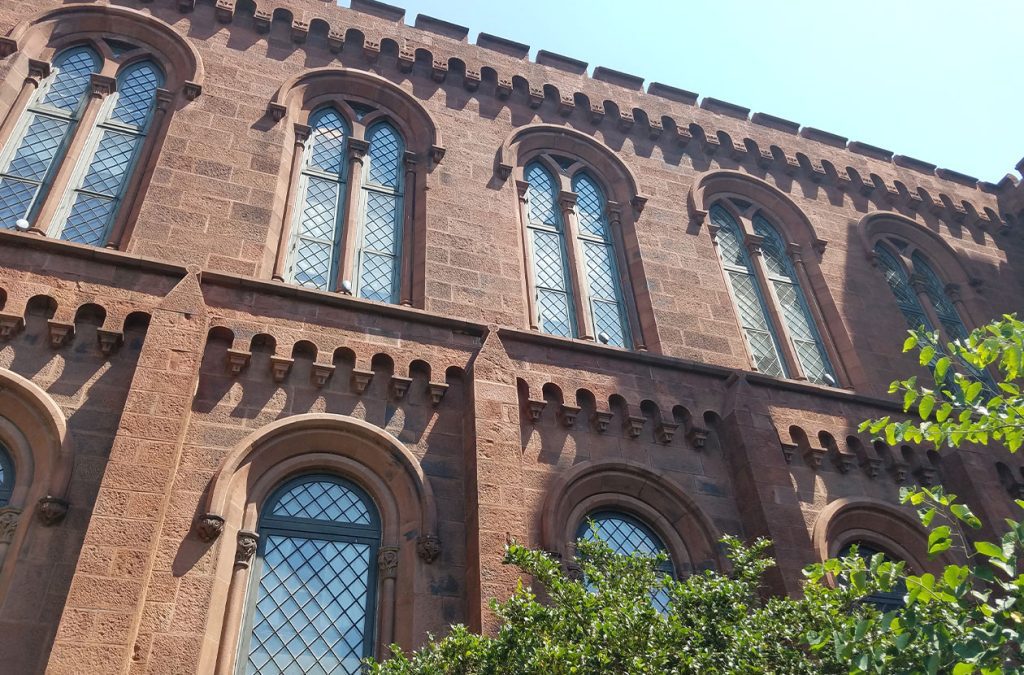Smithsonian Institution Building – “The Castle”
Water Infiltration Investigation, Thermal Moisture Survey, and Third-Party Building Envelope Inspection Services
Designated as a National Historic Landmark, the Smithsonian Institution was established in 1846. The Smithsonian Institution Building, more commonly known as “The Castle,” was designed by James Renwick, Jr. in a Romanesque Revival style and constructed from 1847 to 1855. The exterior of the facade is composed of red sandstone, which was quarried in Montgomery County, Maryland. Until 1881, The Castle housed the Smithsonian Institution’s operations, including research, administration, lecture and exhibit halls, libraries, laboratories, storage, and living quarters for the Secretary of the Smithsonian. Today, the Castle houses administrative offices and the main Smithsonian Visitor Center.
Hoffmann Architects + Engineers addressed building envelope issues with the Castle’s flag tower and stone masonry facade.

