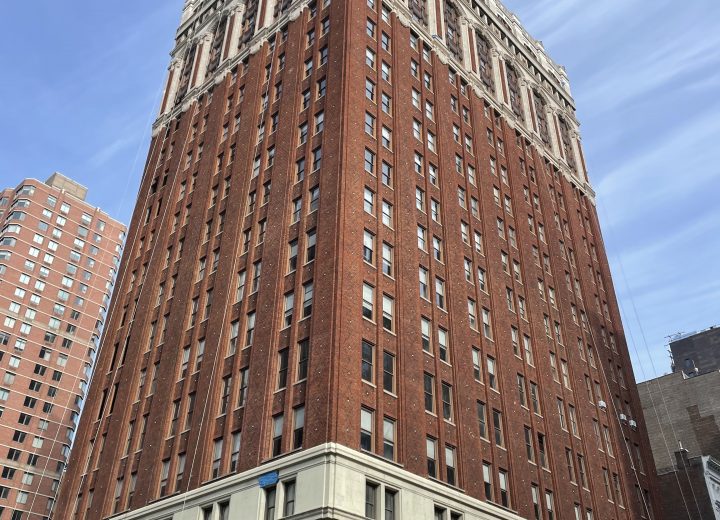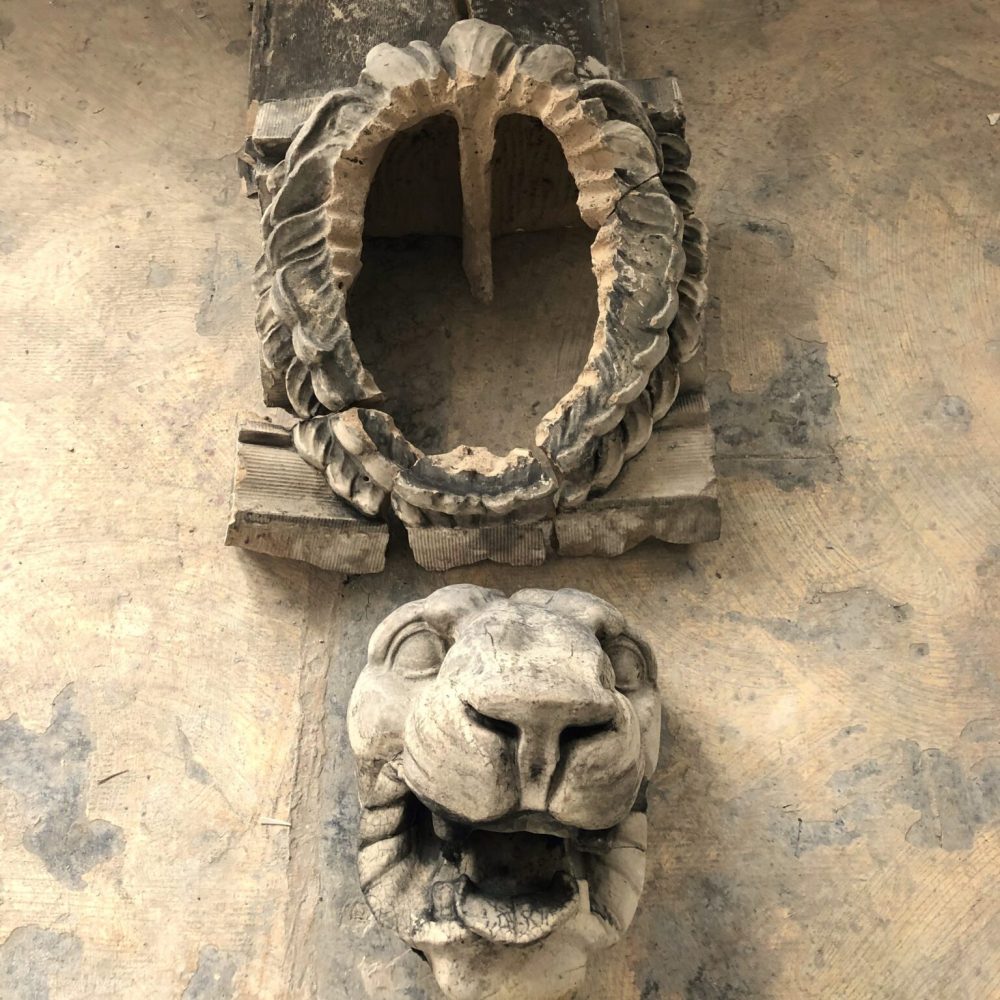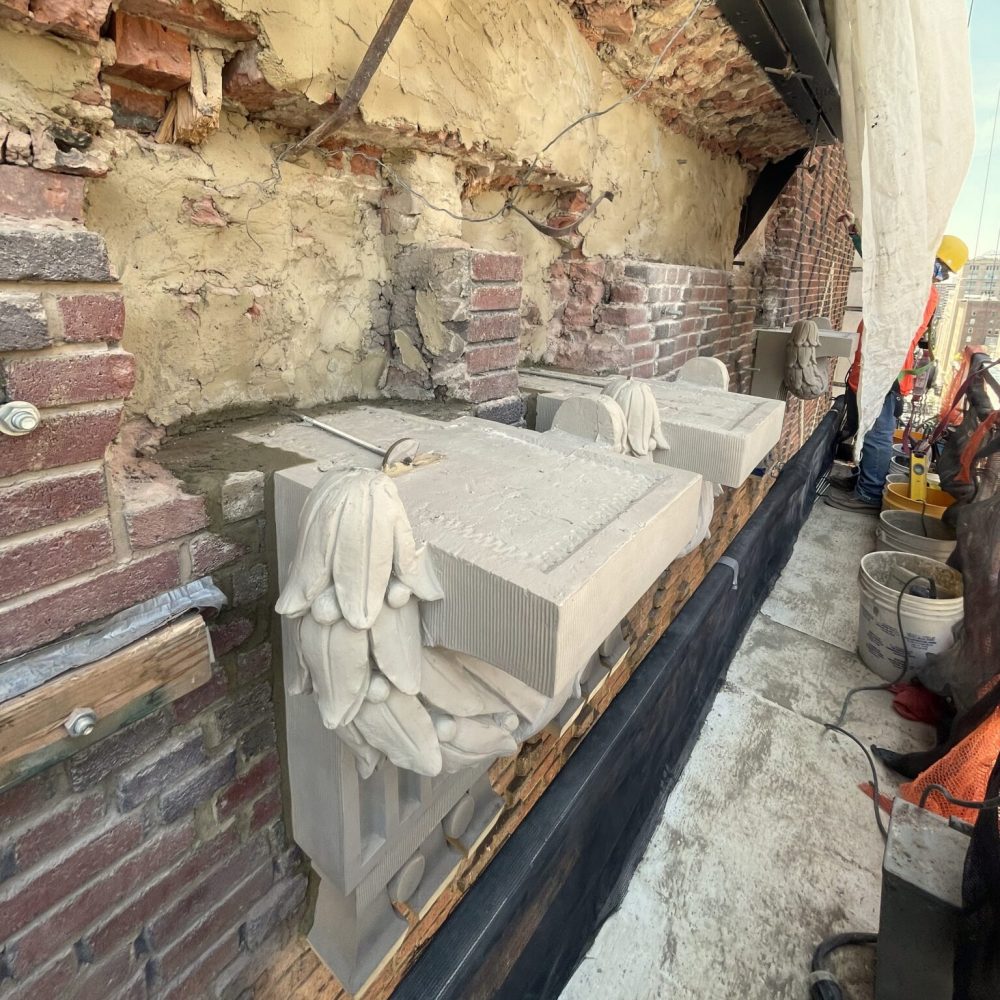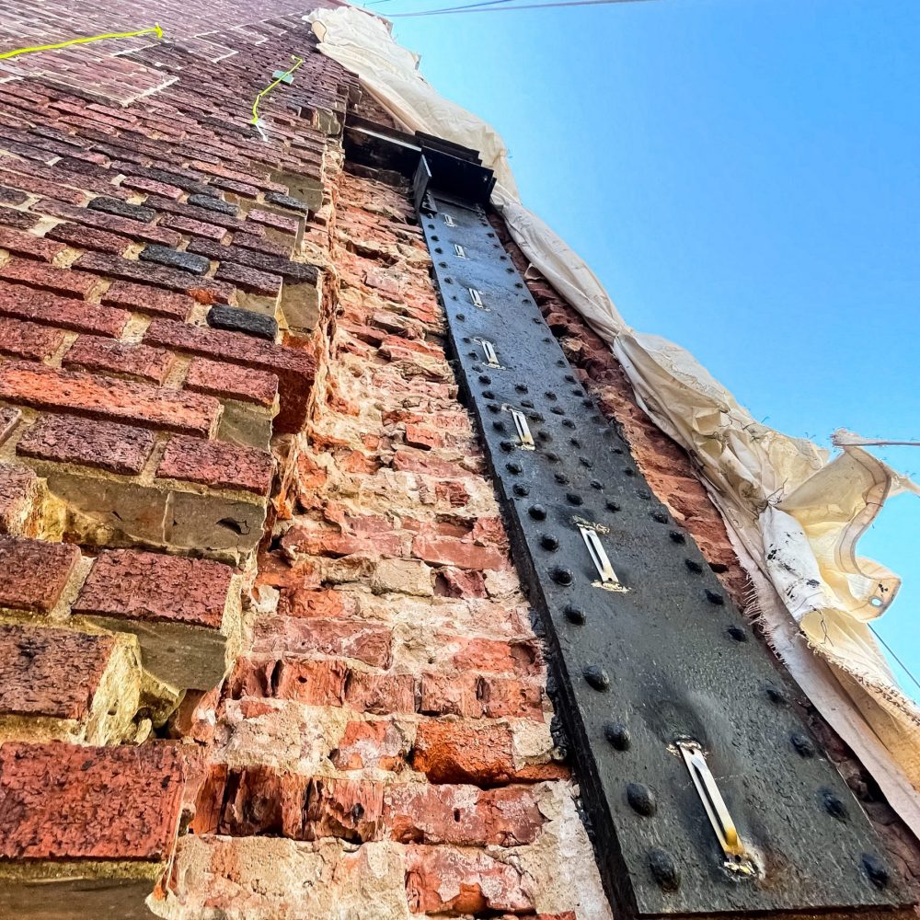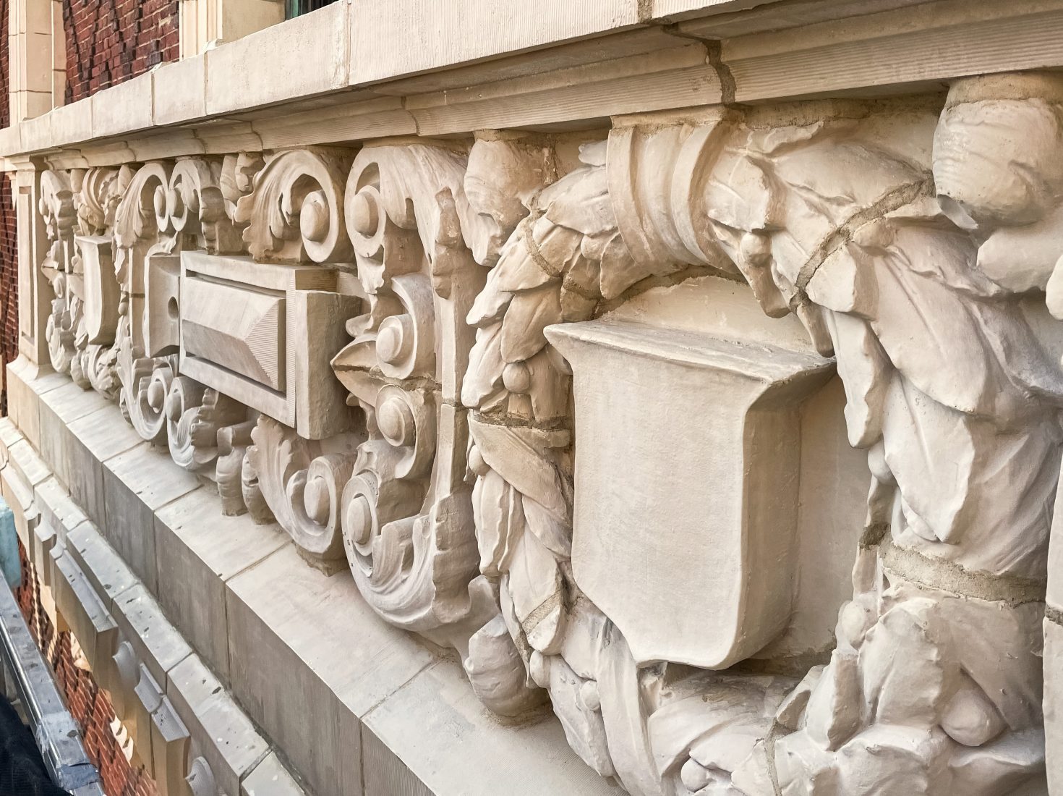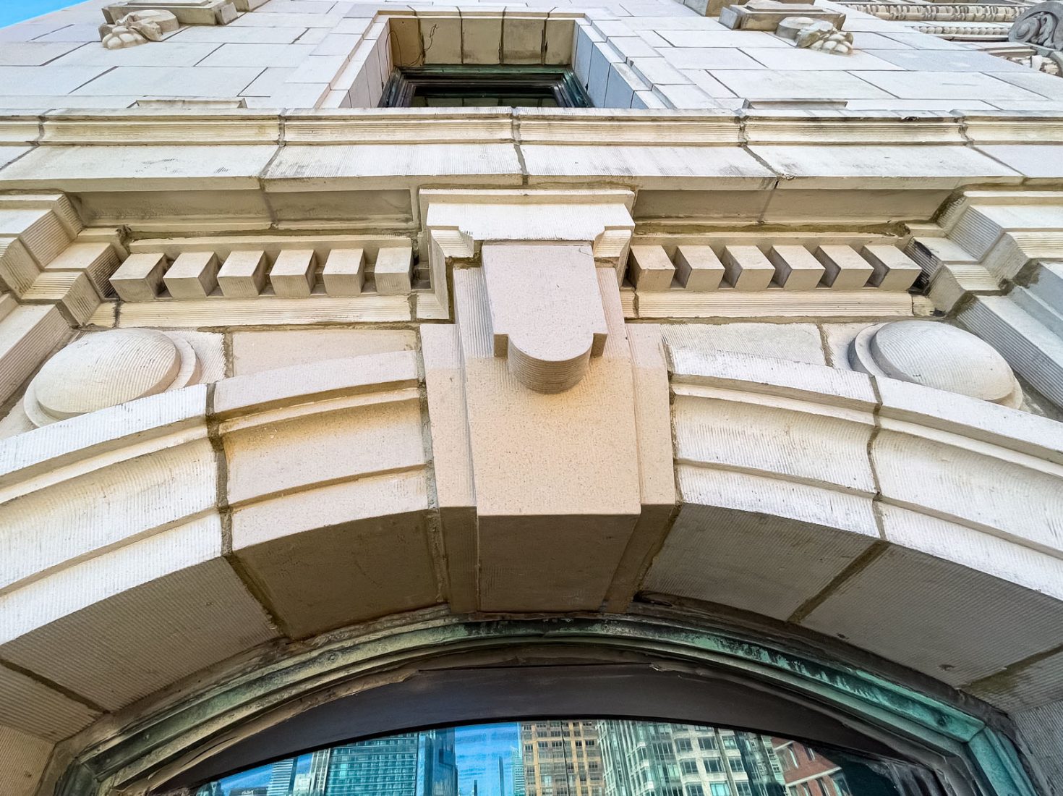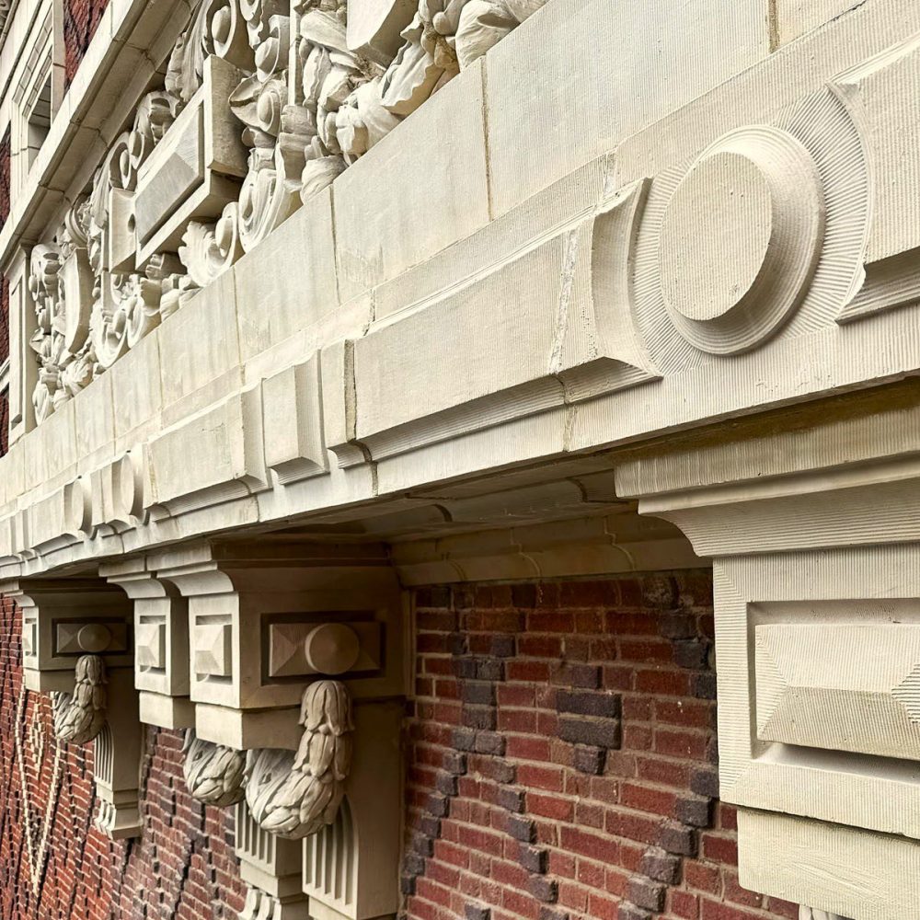Masonic Hall NYC
Historic Facade Restoration
Lucy G. Moses Preservation Award
Masonic Hall NYC is a 19-story building that serves as the headquarters for the Grand Lodge of the Free and Accepted Masons of the State of New York. It is composed of two interconnected wings: the north wing, constructed between 1907 and 1909, houses the ceremonial rooms for the Masons; the south wing, constructed between 1911 and 1913, houses commercial office spaces. Both wings were designed by Harry P. Knowles (1871-1923), a Canadian-born architect who designed several Masonic buildings and was himself a Master Mason.
The north wing of Masonic Hall was designed in a highly decorated Beaux-Arts Style, while the south wing is a more restrained, but still complementary, Neo-Renaissance Style. The facades are clad primarily with ashlar limestone masonry at the lower floors, with expanses of rough textured, red clay brick walls above, inlaid with decorative maroon and beige brick. However, the most notable exterior feature is the extensive cream-colored, glazed terra-cotta ornamentation that crowns the building, concentrated at the corners of the north wing, and the upper floors of all street facing facades.
Investigation Reveals Distress
As a building over six stories, Masonic Hall is subject to New York City’s Facade Inspection Safety Program (FISP). Hoffmann Architects + Engineers was retained to conduct a facade investigation and paid special attention to the street-facing elevations, which present an even higher level of safety concern. The investigation revealed many instances of distress and damage at all masonry facades, including cracking, spalling, displacement, open joints, and failing patch repairs within the limestone and brick masonry, and most especially within the ornamental terra cotta.
