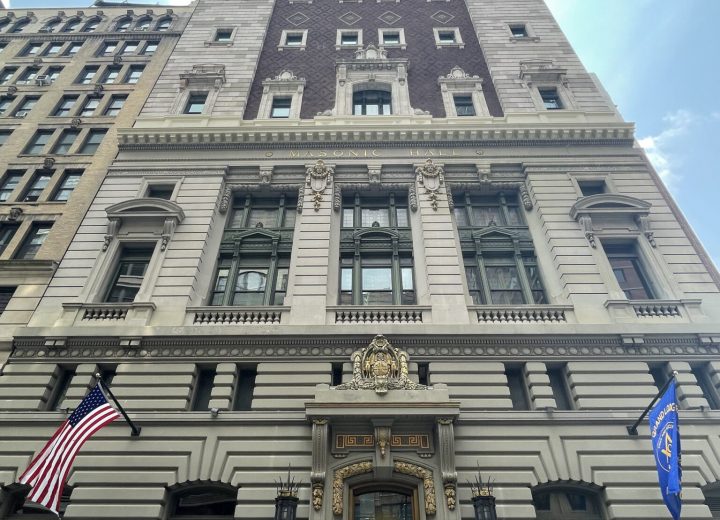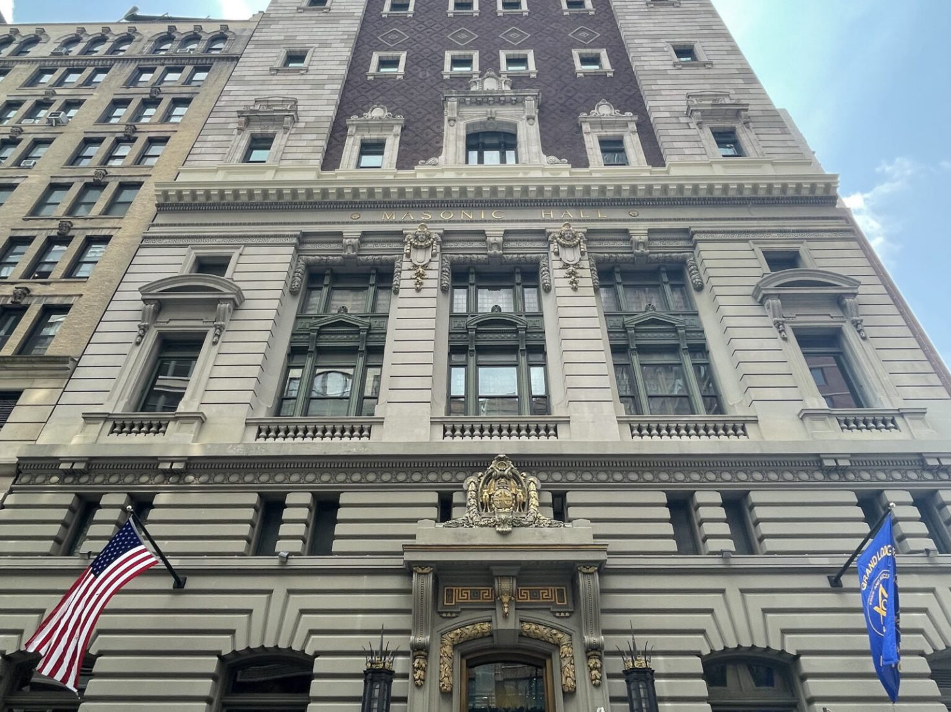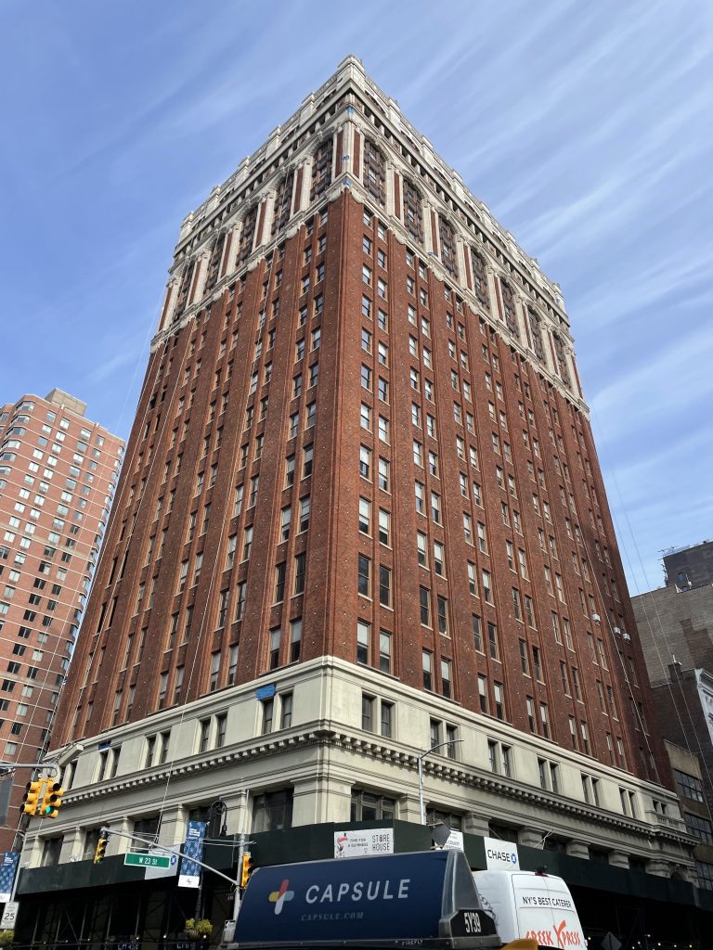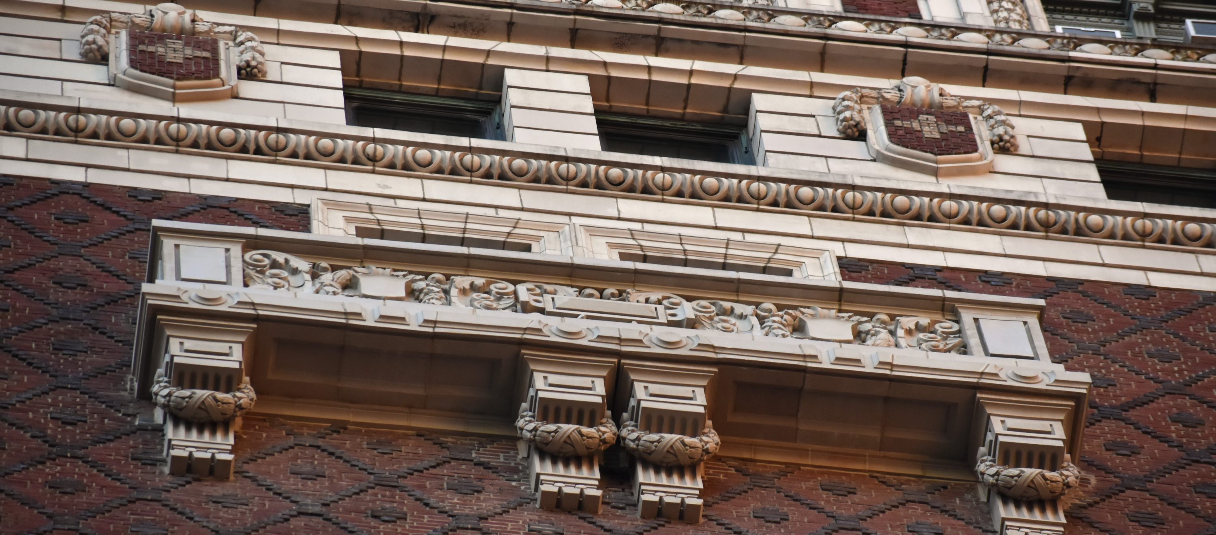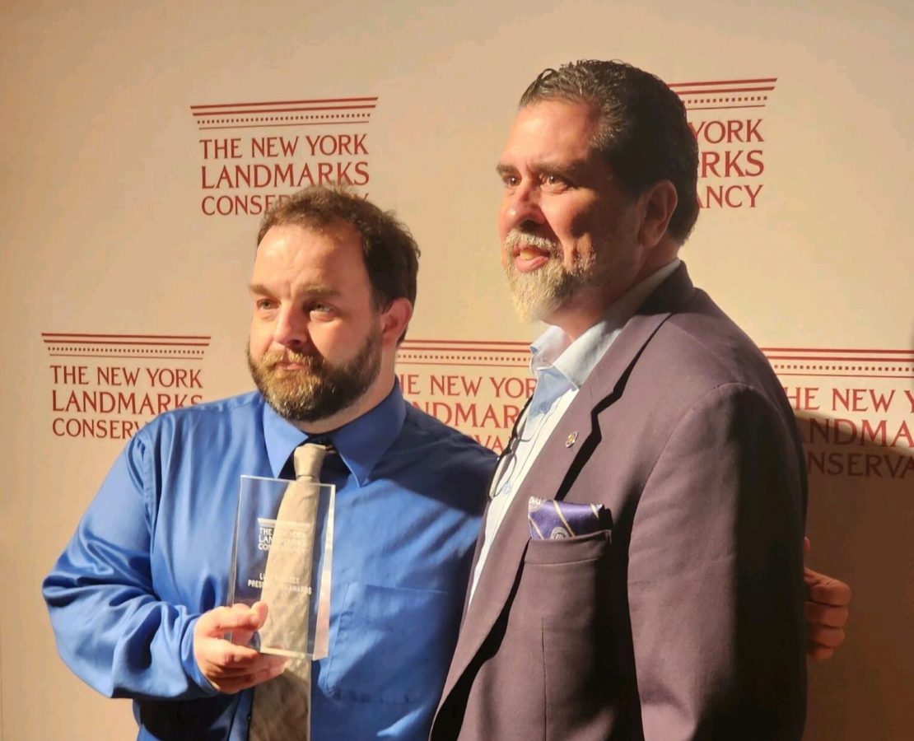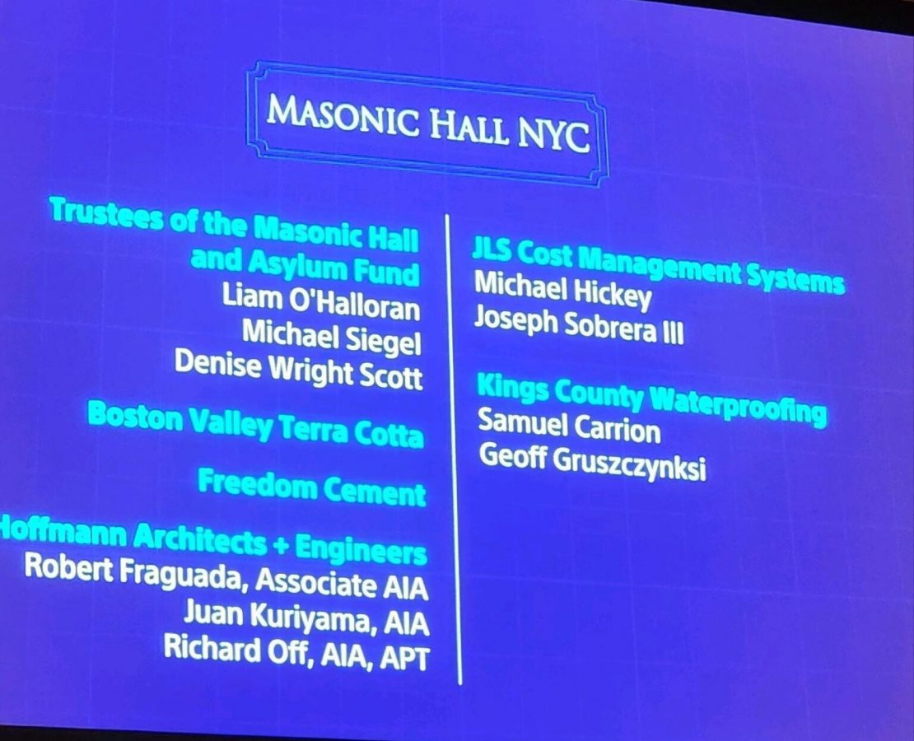Hoffmann Architects + Engineers Receives Lucy G. Moses Preservation Award for Restoration of Masonic Hall NYC
Facade restoration of Masonic Hall NYC awarded the New York Landmarks Conservancy’s highest honor
New York NY— 15 February 2024 — Hoffmann Architects + Engineers, a design firm specializing in the rehabilitation of building exteriors, announces that the historic facade restoration at Masonic Hall NYC has been selected for the Lucy G. Moses Preservation Award, the New York Landmarks Conservancy’s prestigious recognition for outstanding preservation efforts.
The Moses Award represents the Conservancy’s highest honors for excellence in preservation. The coveted awards are named for Lucy G. Moses, a dedicated New Yorker whose generosity has benefited the City for decades. The awards are made possible through the ongoing support of the Henry and Lucy Moses Fund.
“The masonry exteriors of Masonic Hall not only express the character of the building, but also speak of the history of New York construction and, even more broadly, of Freemasonry,” said Richard W. Off, AIA, Senior Architect with Hoffmann, who led the design team. “This project’s thorough and detailed efforts to address structural safety concerns and moisture infiltration issues while preserving the diverse decorative elements that reflect the legacy of Masonic craftsmanship make it an exemplary candidate for the Lucy G. Moses Preservation Award.”
The Conservancy will present the Moses Awards at a gala event on Wednesday, April 10, 2024 at 6:00pm at The Plaza in Manhattan.
