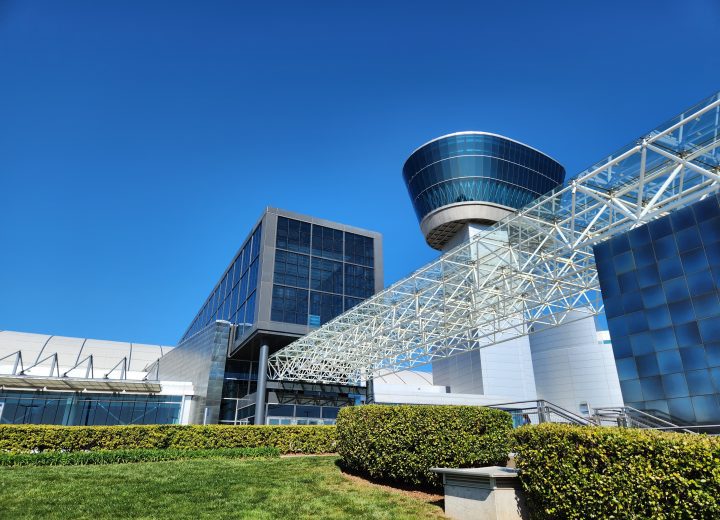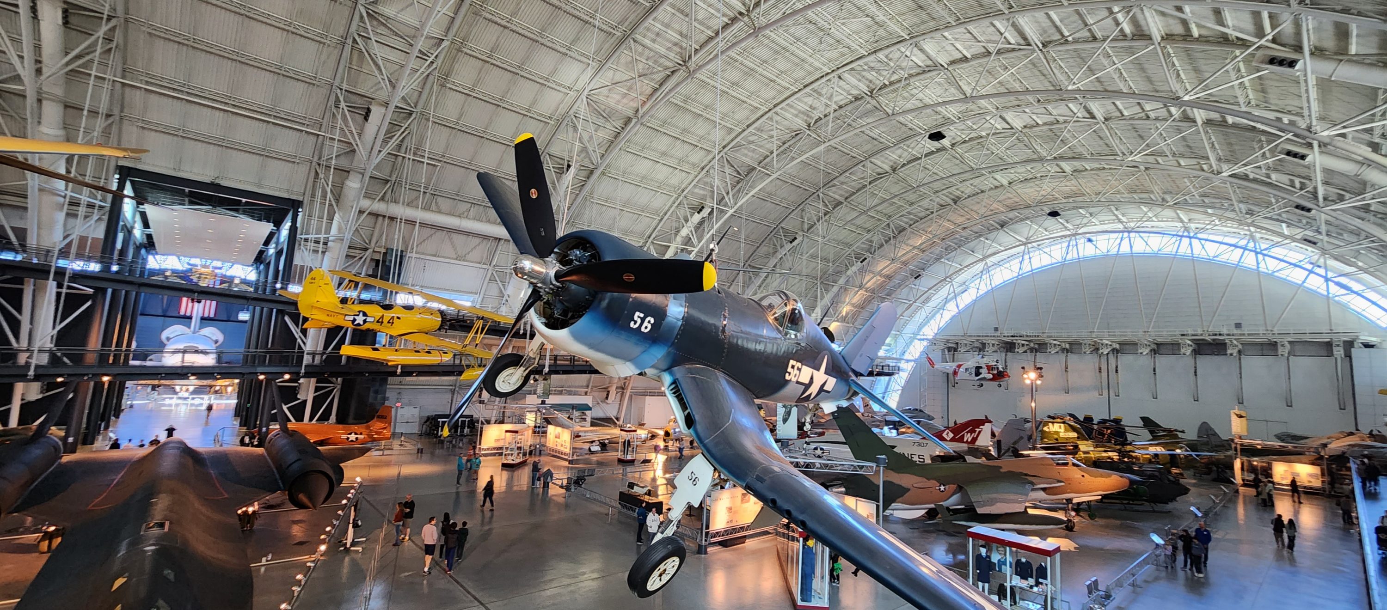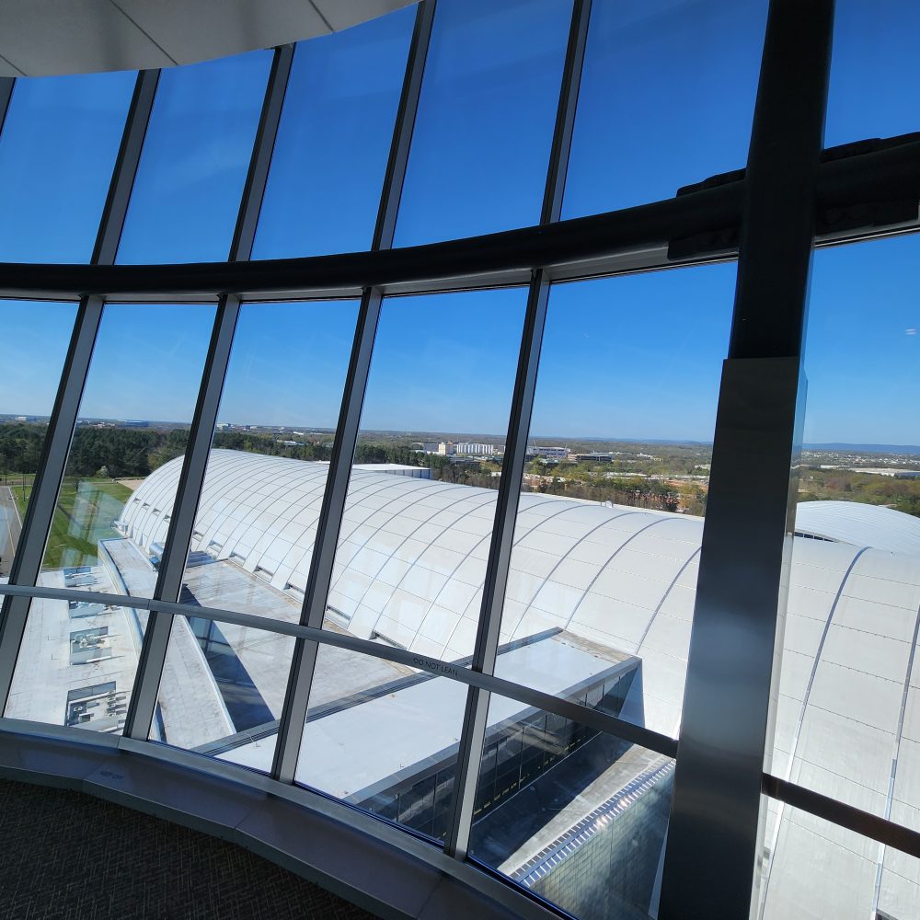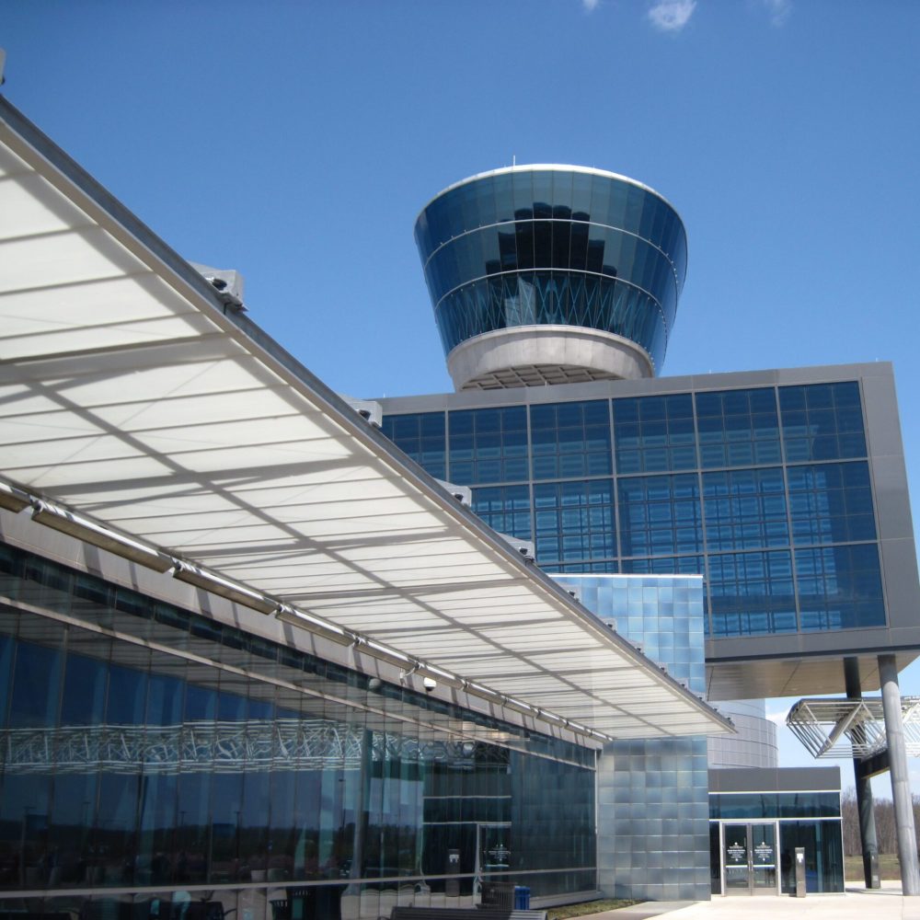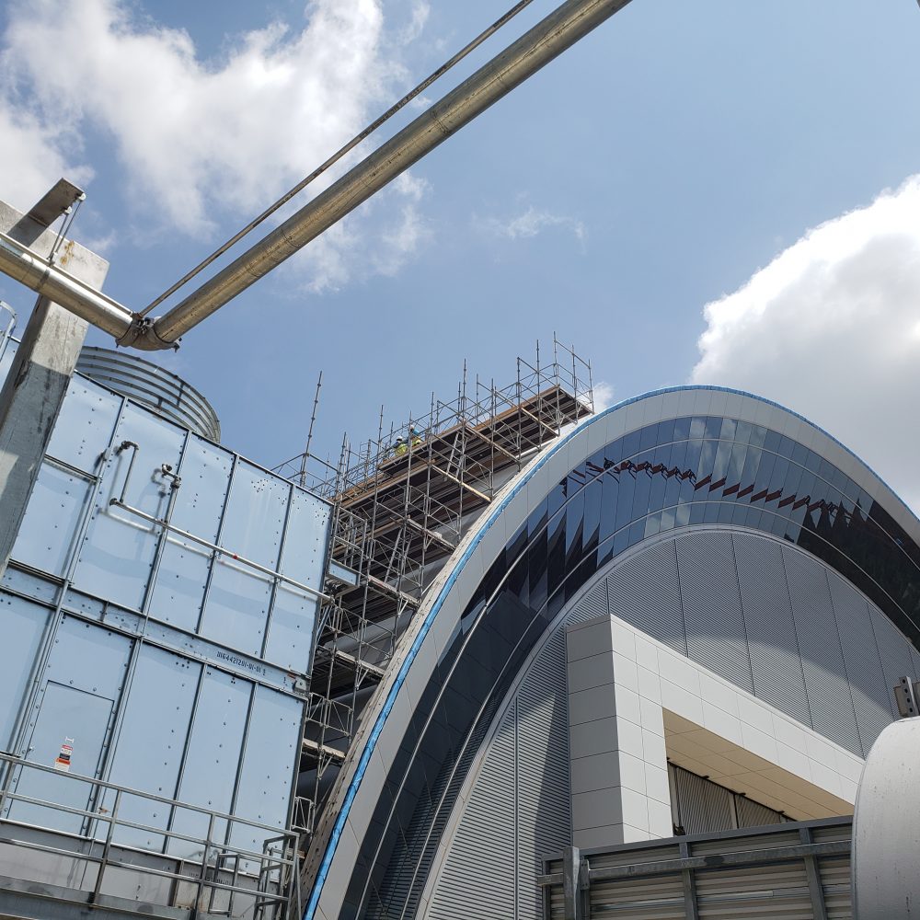National Air and Space Museum Steven F. Udvar-Hazy Center
Building Enclosure Rehabilitation and Water Infiltration Remediation
With more than 60,000 artifacts in their collection, the Smithsonian Institution’s National Air and Space Museum on the National Mall in Washington, DC could display but a tiny fraction of their holdings to the public, until a generous gift from Steven F. Udvar-Hazy funded the construction of a 760,000-square-foot companion facility at Dulles International Airport in Chantilly, Virginia. Designed by Hellmuth, Obata, and Kassabaum, architects of the National Air and Space Museum, Udvar-Hazy Center comprises three hangars, archive collections, a conservation laboratory, classrooms, an IMAX theater, and an observation tower overlooking the adjacent airport. The expansive facility, designed to evoke airport terminals, is arresting in its sweeping lines and homage to the history and possibilities of air travel. Unfortunately, since its initial construction in 2003, the Udvar-Hazy Center was dogged by persistent water and air infiltration issues.
Hoffmann joined URS and Hartman-Cox Architects as the building enclosure consultant for an ambitious rehabilitation project to resolve leaks at the sprawling aviation center. Beginning with a comprehensive evaluation into the underlying causes of water and air infiltration, our design professionals undertook a programmatic study to develop recommendations for cost-effective and appropriate remedial action.
In a multi-year construction project completed while the museum remained continuously open to visitors, Hoffmann oversaw the meticulous rehabilitation of the entire enclosure, from the ground up. The complex geometry of the roof areas, along with complicated intersections where various building envelope systems meet, demanded painstaking attention to see that detailing provided resilient protection from the elements. To allow for continuous use during construction, Hoffmann specified partial replacement of the barrel vault roof of the main aviation hangar at targeted areas, with a roof overlay providing waterproofing protection throughout. The inverted roof assembly at the loading dock terrace was fully replaced. At the theater, restaurant, “fuselage” area, and non-hangar exhibit spaces, parapet wall waterproofing and parapet-to-hangar transitions were reconstructed to resolve leaks.
