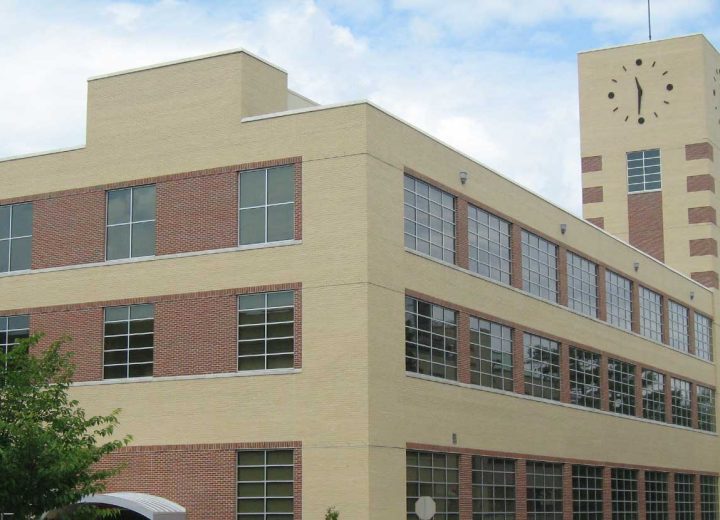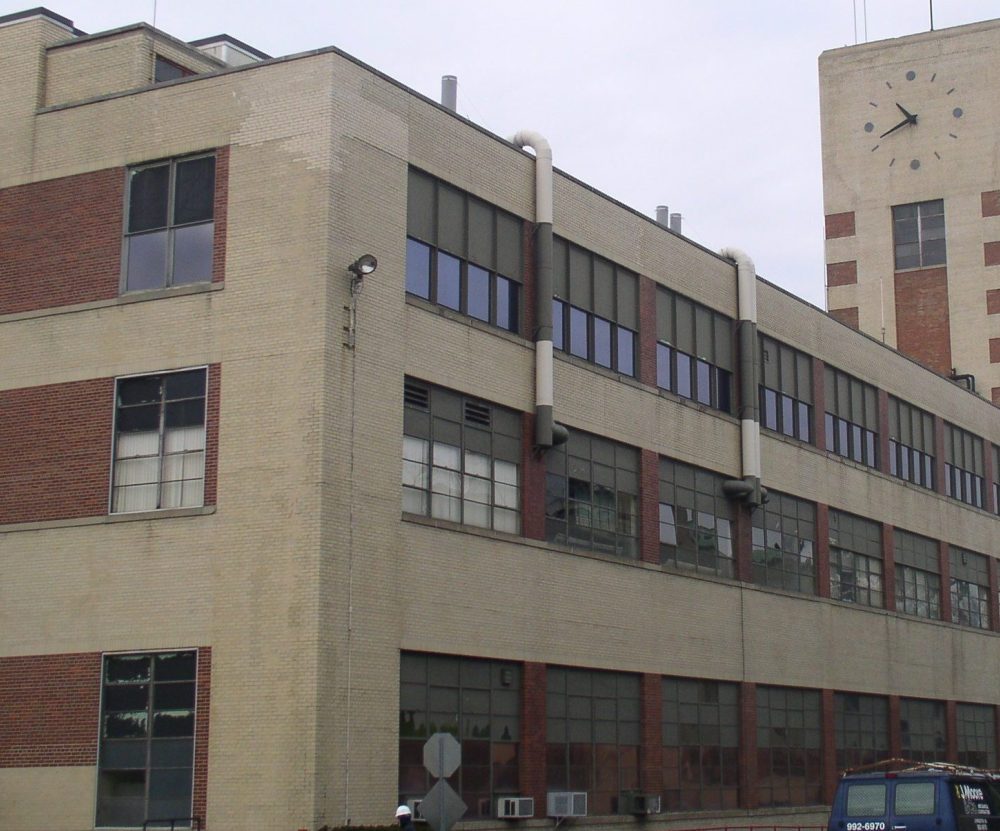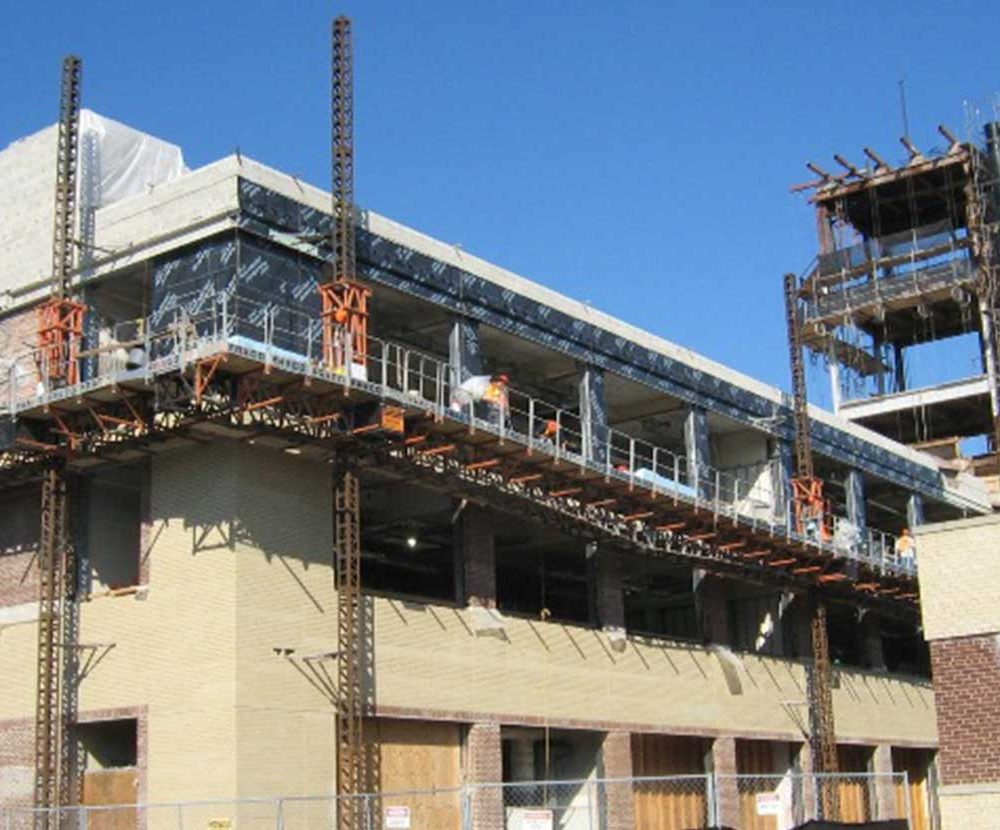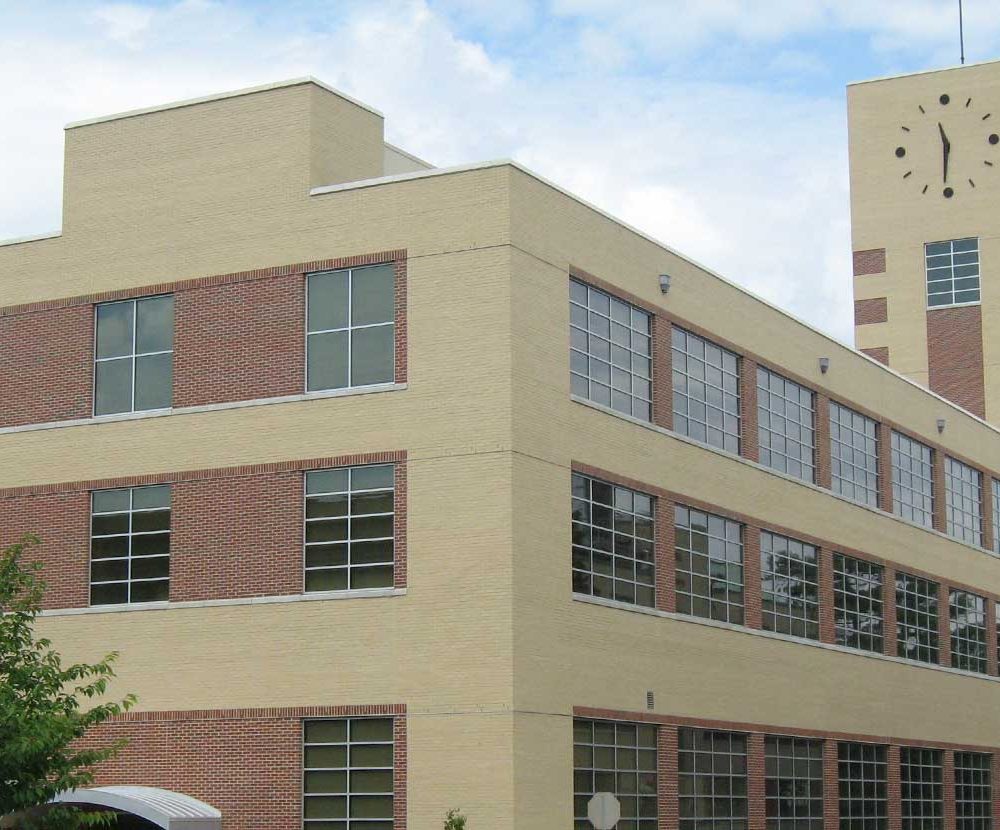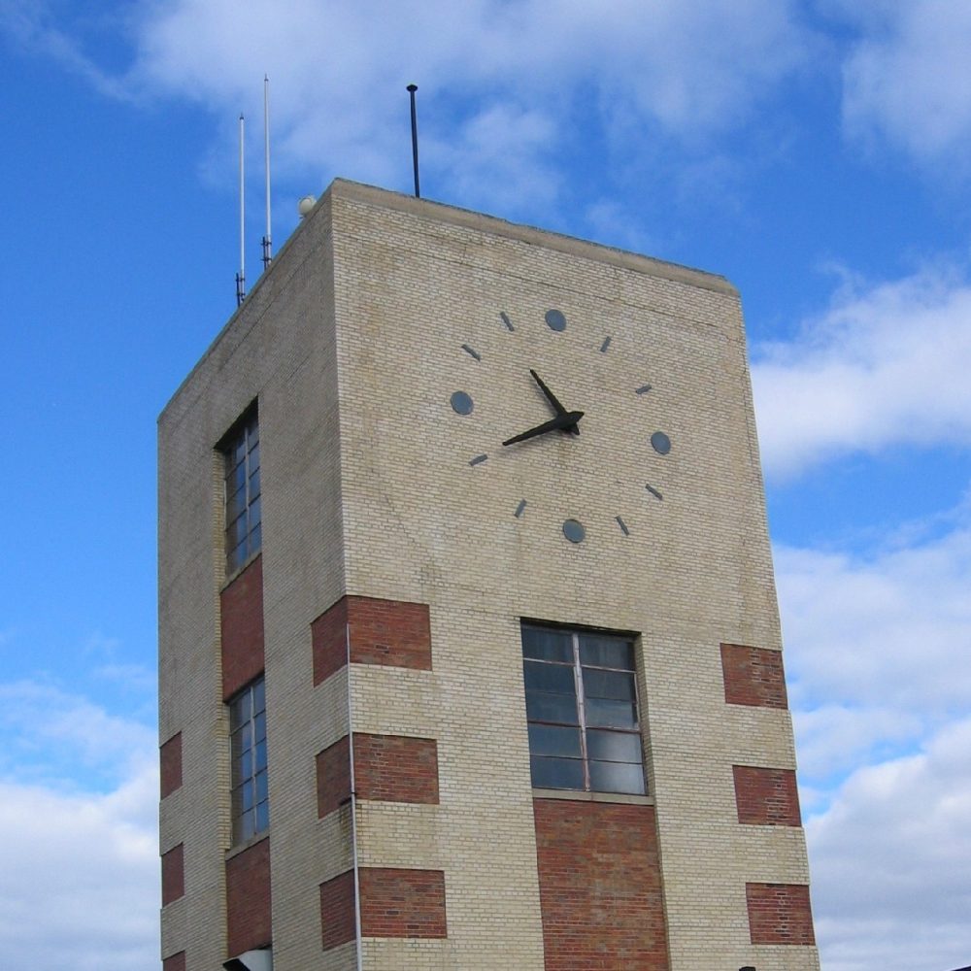Schering-Plough Headquarters
Facade Reconstruction
International Masonry Institute NJ Golden Trowel Award, Special Recognition
Building S5/S5A at Schering-Plough’s facility is a three-story structure originally built in the 1930s. The six-story clock tower at the east side is a town landmark, and its preservation was therefore of critical importance to the community. When Schering-Plough observed cracking and leaks at the building exterior, they became concerned about the integrity of the brick facade.
Hoffmann Architects + Engineers began with a detailed investigation into the causes of building distress. Despite a 1995 repair effort, the clock tower facade showed significant deterioration, including long vertical cracks at the corners, indicating corrosion of steel support columns. Signs of masonry distress throughout the original portion of the building included cracking, displaced bricks, and loose and cracked mortar joints. Close examination of vertical expansion joints also revealed failures, with dry, stiff sealant that no longer adhered properly to the substrate.
To deal with the compound moisture, structural, and aesthetic problems, Schering-Plough elected to completely re-skin the original building, including the clock tower. The entire existing facade was demolished and replaced. An unused elevator shaft near the front door was eliminated and street-facing exterior walls redesigned to provide an inviting, aesthetically appealing entry facade. The functionally obsolete and unsightly window wells were filled and landscaped. Rusted steel-framed single-pane windows were replaced with thermally efficient aluminum-frame multi-light windows. New exterior steel doors both improved building appearance and enhanced safety.
The new construction replaced the terra cotta back-up with concrete masonry units (CMUs) at the first floor and clock tower, with steel stud back-up on the second and third floors. Insulated cavity wall construction proved both cost-effective and energy efficient, while maintaining the original appearance of the historic building.
One might expect such a comprehensive reconstruction to stretch out over a period of years, but usage demands placed the project on a fast-track schedule. The entire rehabilitation was completed in less than nine months, with design documents done in just 13 days. To complicate matters, restoration needed to accommodate concurrent interior fit-outs, demanding constant communication among a number of professions to coordinate work and move the project along efficiently, with appropriate integration of building components.
Ultimately, the new masonry exterior proved resilient and stately, restoring the facility to its rightful place in the town’s architectural history, and creating a more pleasant work environment for occupants.
