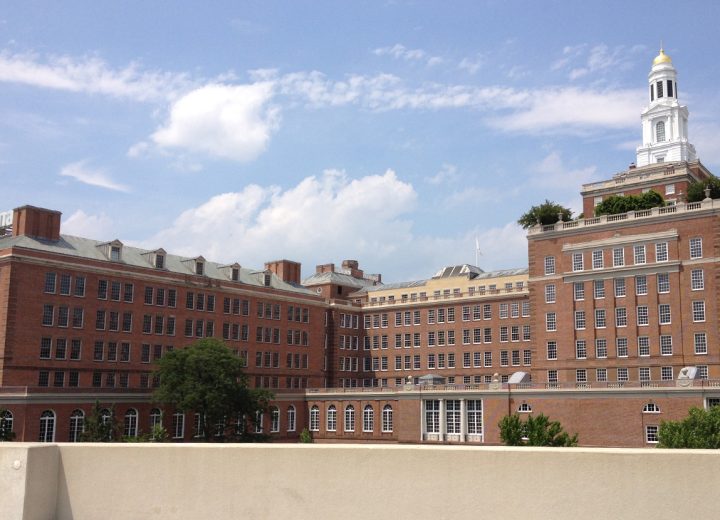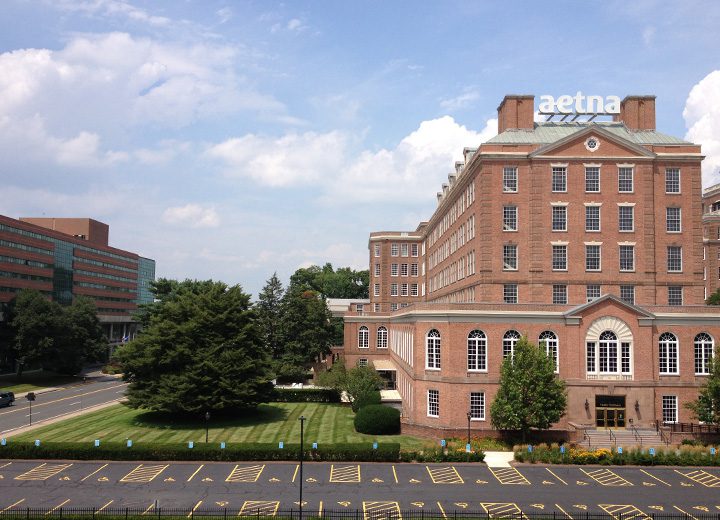Aetna Corporate Headquarters
Rogers Building
Designed by James Gamble Rogers and constructed in 1931, Aetna’s corporate headquarters building (the Rogers Building) is known as the world’s largest colonial revival building.
Masonry Investigation and Repairs
Hoffmann Architects + Engineers was retained in 2013 by Newmark Grubb Knight Frank (NGKF) to investigate distress observed at the limestone cornices and masonry parapets of the Rogers Building, as well as at the site walls of the tea garden. Although a previous project to repair and stabilize the masonry parapets and surrounding limestone cornices was performed in 2006, areas of deterioration were once again observed that required repair. Our design professionals performed an investigation to identify the causes of this deterioration, which included an on-site investigation, as well as a review of construction documents and previous reports. To repair defects and address deterioration at the elements in the areas of the investigation, Hoffmann recommended a rehabilitation program be performed to repair the limestone cornices, masonry parapets, and site walls. NGKF requested Hoffmann provide bidding and construction administration services for the implementation of the recommended repairs.
In the following years, several repair projects have been performed throughout the facade to address similar deterioration that continues to present itself. Along with providing details and specifications for repairing isolated defects, Hoffmann developed a long-term approach to addressing existing material and detailing deficiencies contributing to the ongoing deterioration. This approach, which involved removal of inappropriate coatings from the limestone facade elements and reconstruction of existing limestone balustrades, has been successfully implemented through a phased approach at various portions of the facade.

