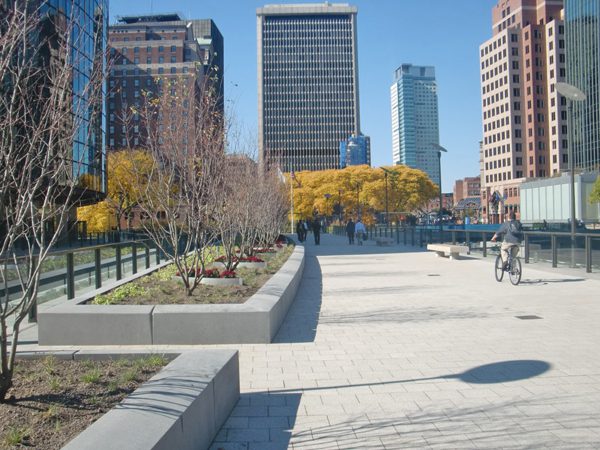The Phoenix Companies Headquarters
Plaza, Garage, and Pedestrian Bridge Investigations and Rehabilitation
Known in Hartford as the “Boat Building,” the Phoenix Companies headquarters is the world’s first two-sided building. Designed by Harrison and Abramovitz, the landmark building, listed on the National Register of Historic Places, opened in 1963. The building was a key component in the renewal of Hartford’s central business district and in the creation of the adjacent Constitution Plaza. The 13-story glass tower rests on a multi-level parking garage and plaza, which is connected via a system of pedestrian bridges to Constitution Plaza, Riverfront Plaza, and Travelers Plaza to form Hartford’s signature terraced corporate center.
Phoenix Life Insurance Company retained Hoffmann Architects + Engineers to conduct an investigation into the condition of the plaza, where excessive movement of the paving system had caused the pavement to heave and perimeter railings and bollard lighting to become damaged. Hoffmann concluded that poor subsurface drainage, insufficient expansion control provisions, and age-related deterioration necessitated complete rehabilitation of the existing plaza.
