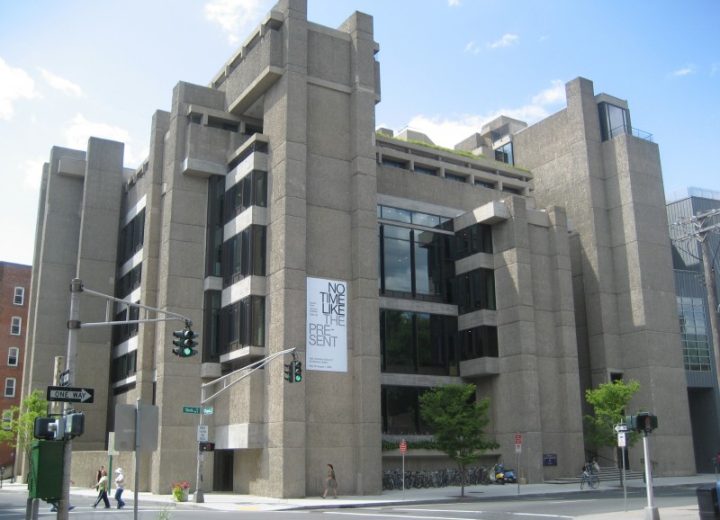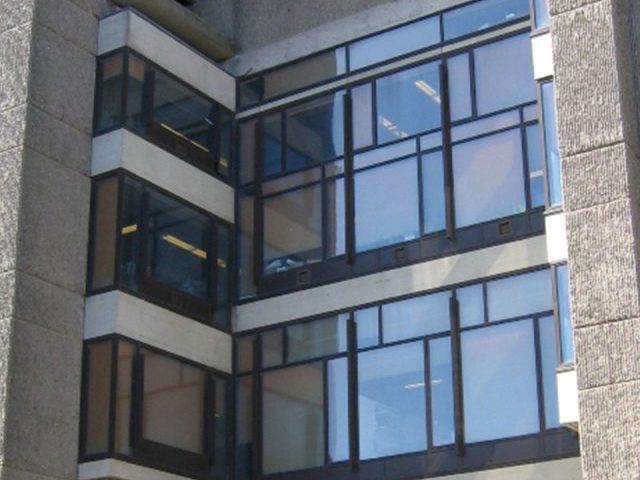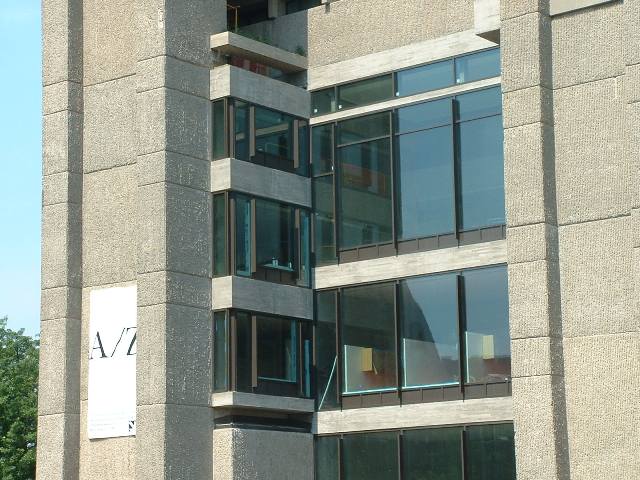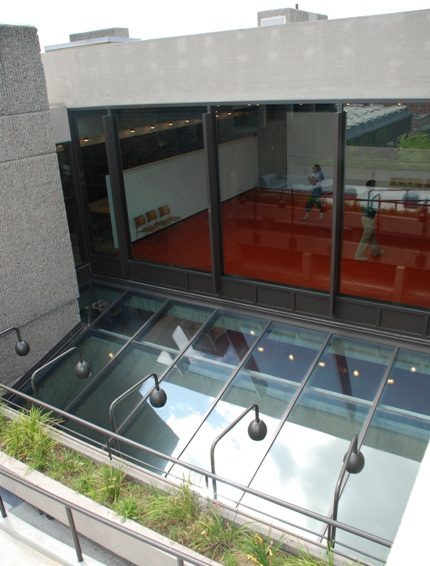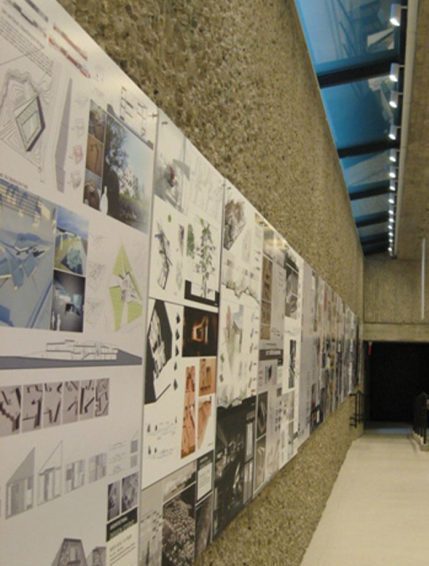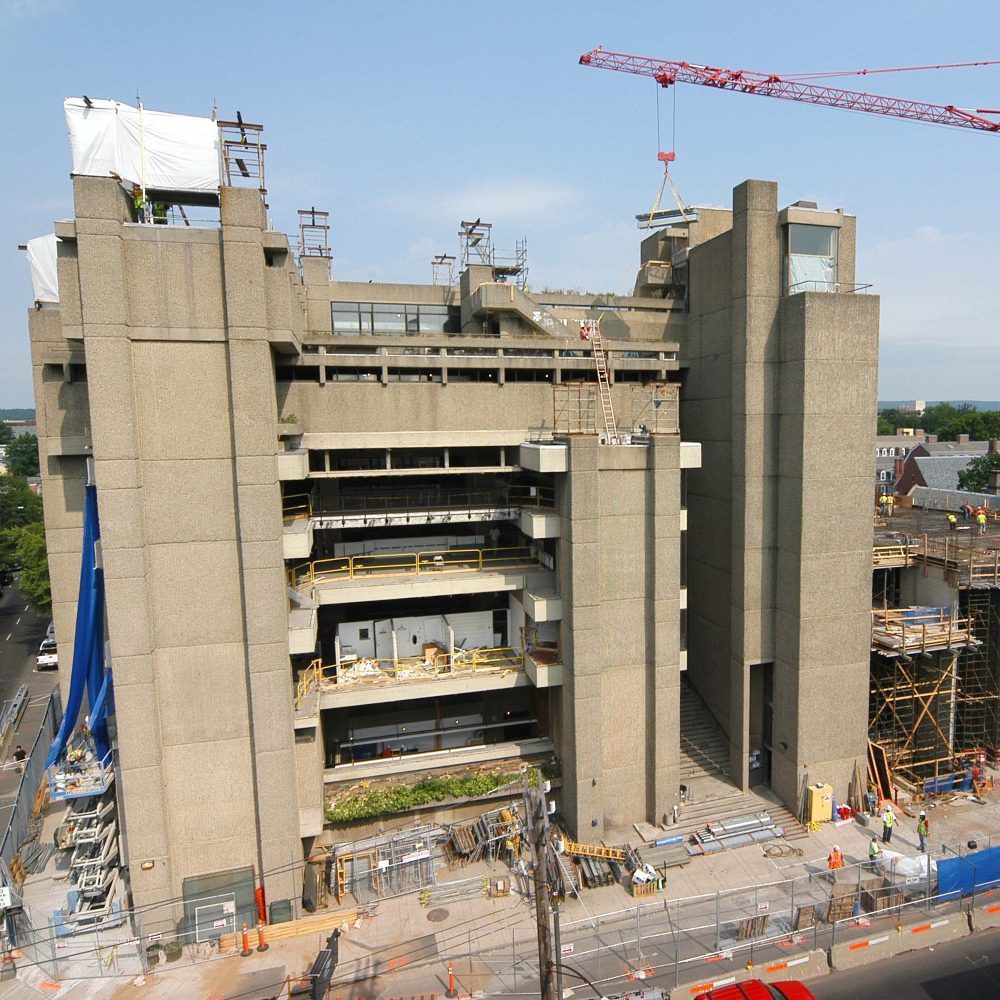Yale University Paul Rudolph Hall
Exterior Restoration & Third Party Review
Multiple Design, Construction, and Project Team Awards
The former Art + Architecture Building, designed by then chair of the School of Architecture, Paul Rudolph, is considered one of his most important works. Rededicated Paul Rudolph Hall, the renovated building has garnered awards for design, restoration, project team coordination, and sustainability:
- American Institute of Architects (AIA) Connecticut Design Award
- AIA New York State Award of Excellence
- Connecticut Building Congress Project Team Award, First Place
- International Concrete Repair Institute Award of Excellence
- New York Construction magazine Best of 2009 Award
Leadership in Energy - Environmental Design (LEED) Gold Certification
