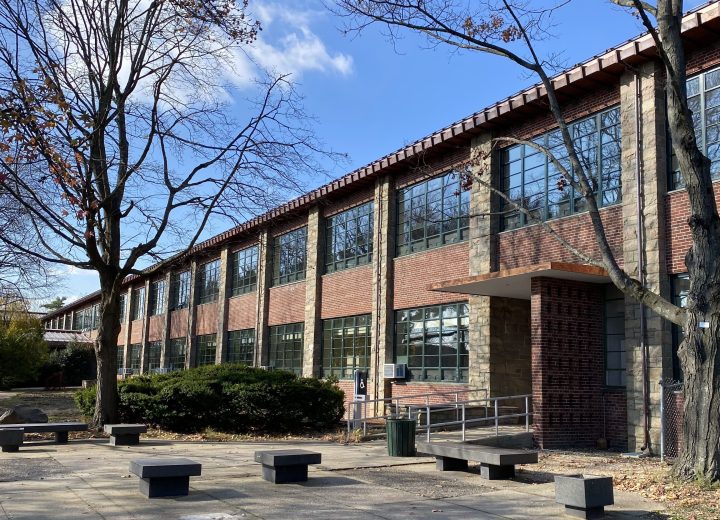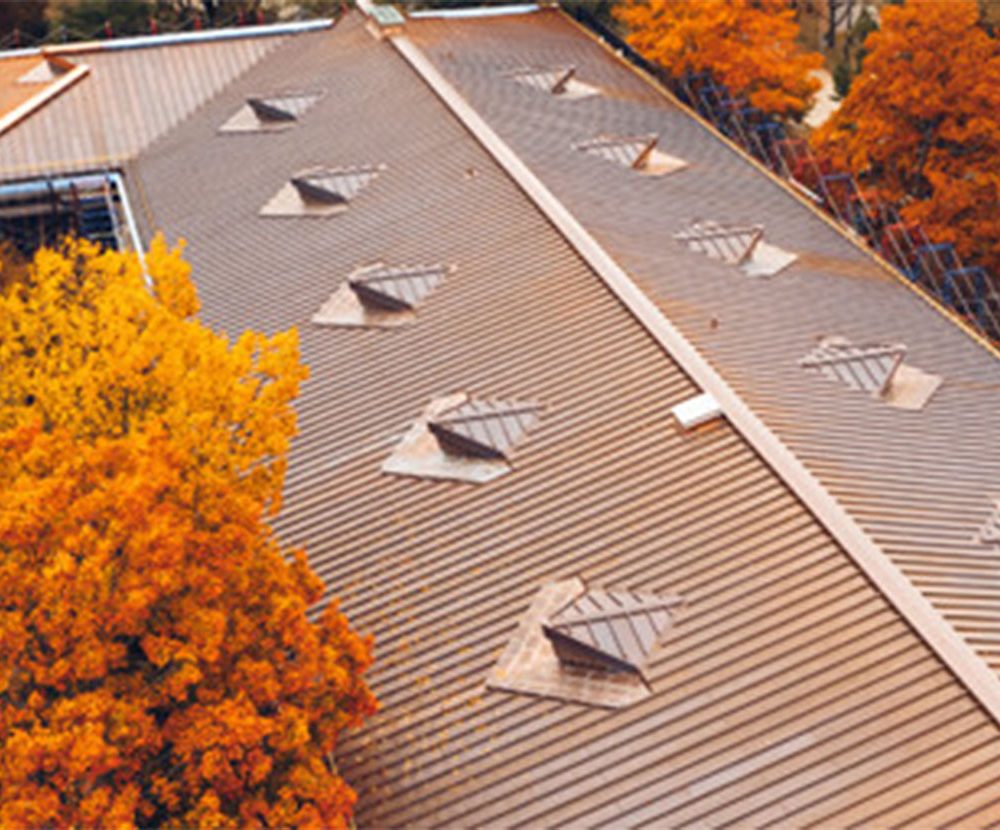SUNY Farmingdale State College, Lupton Hall
Roof Replacement
Copper Development Association, North American Copper in Architecture Award
Built in 1940 and home to the College’s science and engineering programs, Lupton Hall was designed by Max Otto Urbahn, designer of numerous government buildings. The distinct Frank Lloyd Wright-inspired Prairie Style is embodied in Lupton Hall’s low-slung, horizontally dominated form, incorporating random ashlar stone piers, recessed brick spandrels, recessed divided light steel windows, and steep-slope, batten-seam hipped copper roofing with overhanging eaves and projecting flat-seam copper canopies.
Lupton Hall comprises three wings with 13 distinct roofing areas, 22 roof dormers, and 14 entrance canopies. Hoffmann Architects + Engineers had successfully assisted with roof assessments and replacements for multiple State University of New York (SUNY) colleges and universities, so when persistent water infiltration at the roofs and dormer assemblies plagued Lupton Hall, Farmingdale College retained Hoffmann to assess and mitigate the observed conditions. Investigations identified a primary source of infiltration from louvers that penetrate the standing-seam copper roof and concluded that the roof, which was also allowing water to enter the building at the field and transition points, had thus reached the end of its service life. Ice and snow build-up at roof edges was also identified as a significant concern.
Hoffmann’s design professionals provided probe services, environmental investigation, schematic design, and contract documents for the historic building’s roof replacement. The extensive project, carried out in three phases, involved replacement of more than 80,000 square feet of copper roofing and several areas of low-slope membrane roofing. All roofing and canopy assemblies were replaced down to the structural roof deck. A new copper entrance canopy was also added on the east side of the building.
Since insulation could not be installed underneath the deck, the assembly was raised with a subframing and sheathing system constructed on top of the deck to accommodate insulation and a continuous air cavity vented from ridge to eave. The design, which helps mitigate heat loss/gain and ice damming, required unique detailing at the ridge, eave, and dormers. In addition, the materials used had to be lightweight and non-combustible. The design is especially innovative at the eaves, where a continuous built-in, semi-concealed gutter and downspout system was incorporated where no drainage system existed originally. A historically appropriate brass snow fence was installed to mitigate snowfall from the edges of the roof.
Hoffmann’s team has provided SUNY Farmingdale with the necessary expertise and innovative design solutions that have allowed the historic roofing assembly at Lupton Hall to be adapted to meet energy code and address other performance considerations, all while maintaining the historic integrity of the structure.

