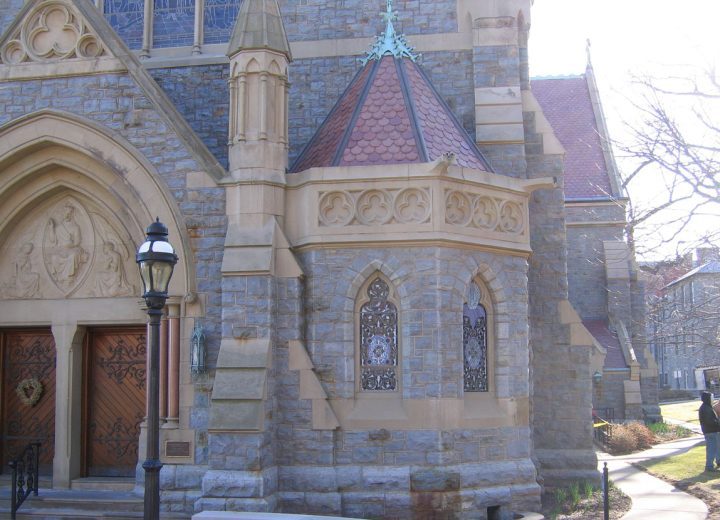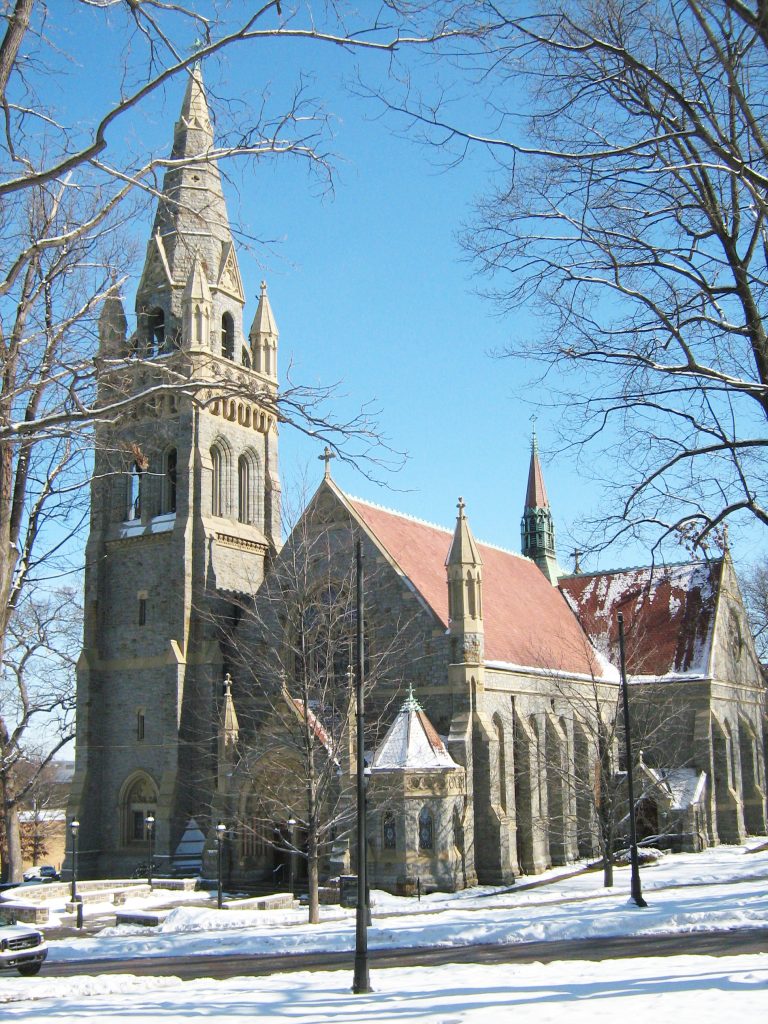The church had been experiencing persistent water infiltration issues for many years when Lehigh University retained Hoffmann Architects + Engineers to investigate. Lehigh asked Hoffmann to conduct a building enclosure assessment and provide a prioritized exterior restoration master plan that would correct the underlying problems causing the ongoing leaks. Based on the results of the investigation, Hoffmann presented Lehigh with evaluations of the quartzite stone facades, stained glass and clear-lite windows, exterior stairs, and slate, copper, and ethylene propylene diene monomer (EPDM) roofs. Our design professionals submitted recommendations for a multi-year rehabilitation program, with opinions of probable construction costs.
Given the sensitive historic fabric of the building, Hoffmann next provided contract documents and construction administration services for mockups to assess suitability of proposed repairs. The initial mockup included installation and testing of the recommended stone repairs to evaluate color, texture, and performance of the repair materials, design profiles, application techniques, and workmanship. Upon approval of the design, Hoffmann developed contract documents for phased rehabilitation of the church. Restoration was undertaken on the north entry vestibule, which included the removal of the sandstone copings, installation of new through-wall flashing tied into the existing slate roof system, resetting of the repaired sandstone coping stones, repair of the slate roof, repointing the ashlar-patterned quartzite and sandstone facades, patch repair of the existing sandstone tracery, and restoration of the stained-glass window. At the sandstone window tracery, large areas of previously performed patches, combined with deterioration caused by an impervious coating applied over ten years prior, led the project team to determine that replacement with newly carved sandstone tracery was the best solution to frame the newly restored stained glass.
Hoffmann next completed contract documents for the church bell tower restoration, which included repointing the ashlar-patterned quartzite facade, resetting of loose stones, grout injection of the cracks in the sandstone banding and ornament, and replacement of the roofs with a flat-seam copper assembly.
By phasing the repairs in a multi-year program, Lehigh University has been able to fully restore the historic structure and improve upon the long-term performance of the enclosure, while allocating necessary funding and minimizing usage disruption in the church.
Learn more about the project in this feature article in the Lehigh Bulletin.

