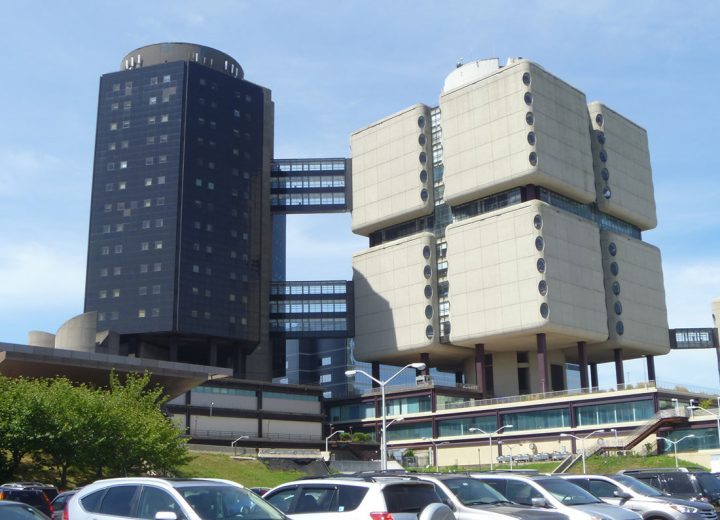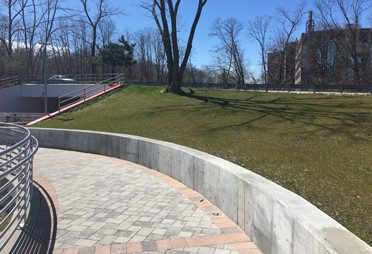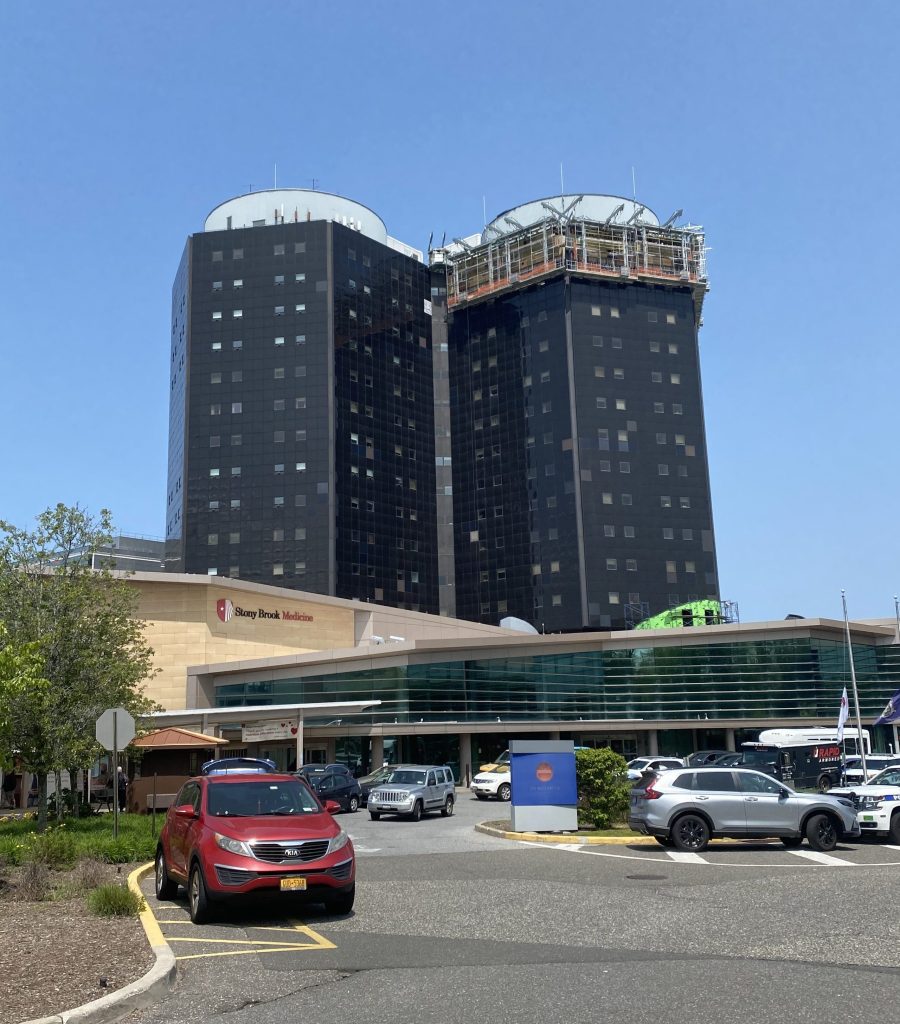State University of New York at Stony Brook
Hospital Building Enclosure Rehabilitation and Walkway Redesign
Stony Brook University Hospital Curtain Wall Rehabilitation
Constructed in the late 1970s, Stony Brook University Hospital is a 624-bed facility that serves as Suffolk County’s only Level One trauma and tertiary care facility. Patient rooms are contained in two hexagonal, twelve-story glazed curtain wall towers perched on two-story columns atop an expansive, tiered base structure that contains the hospital support facilities. The patient towers connect to the adjacent Health Sciences Building, an equally distinctive structure clad in concrete, via two three-story curtain wall pedestrian bridges. Another unusual architectural feature of the building is the exterior elevator shafts, which are clad in spray-applied concrete. Hoffmann Architects + Engineers has been working with Stony Brook Medicine since 2011 developing a comprehensive rehabilitation strategy for the exterior envelope of the patient towers, including the main glass curtain wall, pedestrian bridges, and the elevator shaft cladding. Our design professionals conducted a comprehensive investigation of the existing facade systems, developed contract documents for the replacement, and provided interim services addressing emergency conditions and repairs when required. Construction was phased to accommodate ongoing hospital operations.


