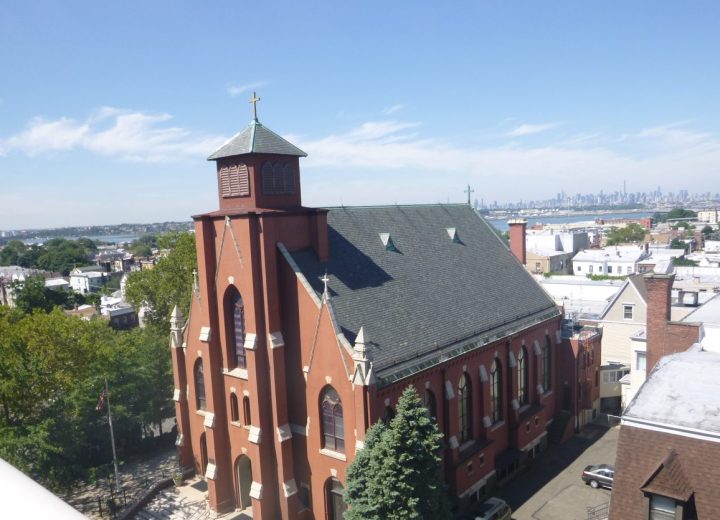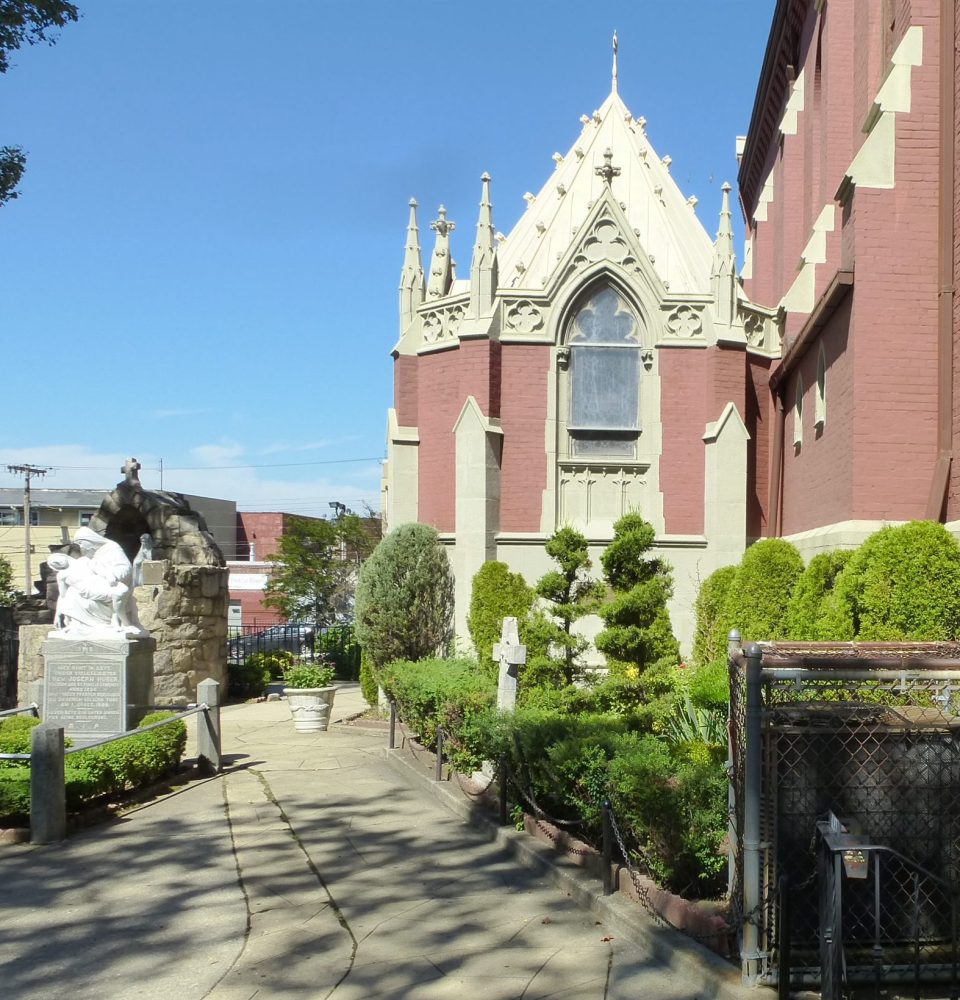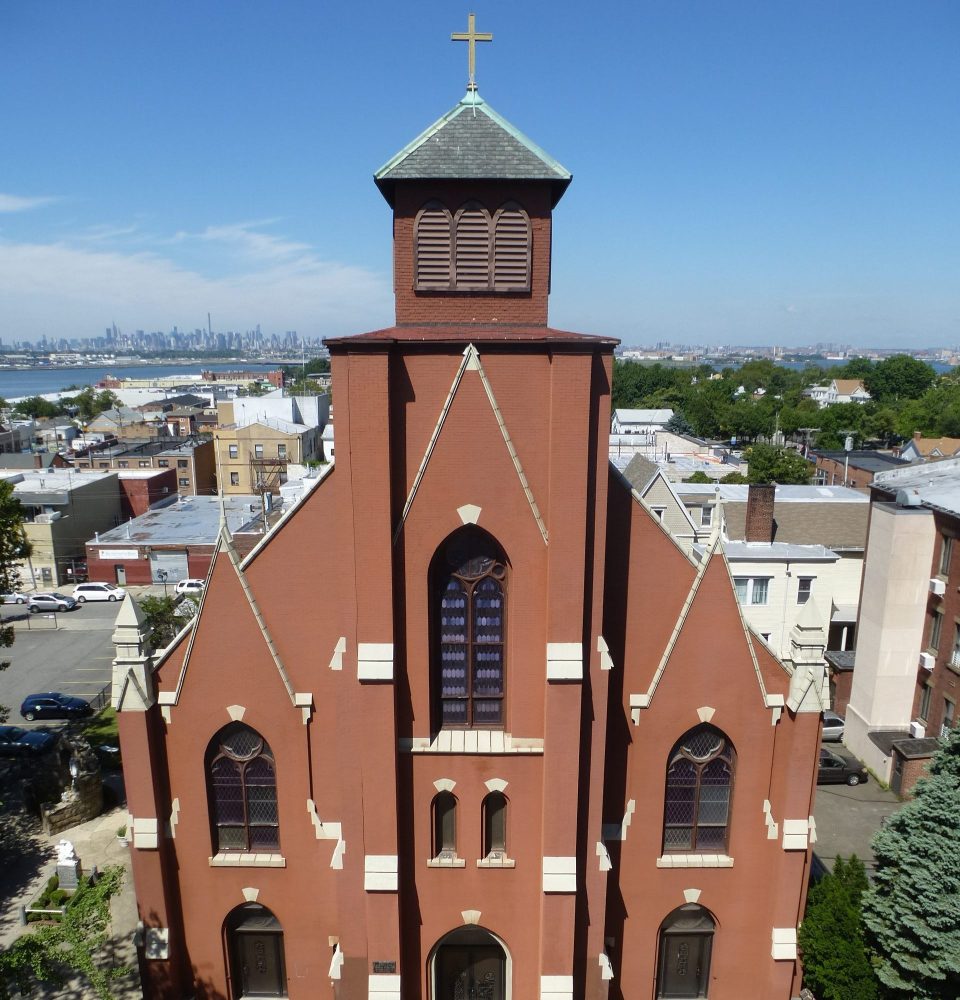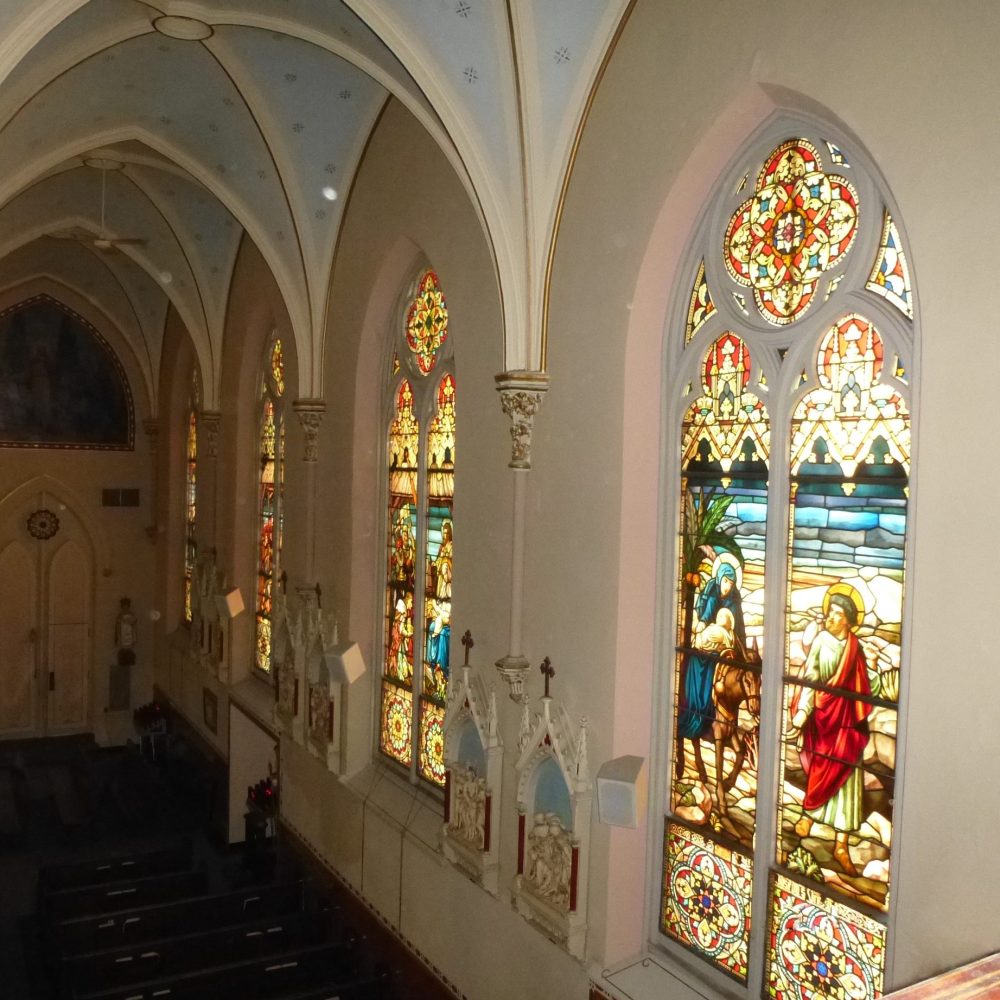Saint Fidelis Church and Rectory
Building Enclosure Assessment
College Point, in Queens, is an ethnically diverse neighborhood anchored by Dominican, Lutheran, Reform, and Catholic communities, including St. Fidelis Roman Catholic Church, one of the neighborhood’s largest congregations. When the metal cross atop the church spire sustained damage during hurricane Sandy, St. Fidelis Parish retained a contractor to make emergency repairs, but the church’s trustees remained concerned about the integrity of the cross, as well as that of the wood structure supporting the roofs. Ongoing moisture infiltration was also a concern.
Seeking expert guidance, St. Fidelis Church retained Hoffmann Architects + Engineers to evaluate the condition of the entire exterior envelope of the church, as well as the adjacent rectory and garage. Built in 1894, the church was designed by Franz Joseph Berlenbach, Jr., a Brooklyn architect who specialized in the design of Roman Catholic churches throughout New York City. Designed in the American Gothic Revival style, St. Fidelis is constructed of brick, terra cotta, and stone masonry, with leaded stained-glass windows from the Franz Mayer studio in Munich, Germany. The church’s steep-sloped slate roofs with copper details are supported by heavy timber wood framing. The rectory and garage are smaller structures, the former a wood-framed, three-story building, and the latter a single-story building of brick and concrete masonry.
Hoffmann’s investigation identified signs of distress at all major building exterior elements of the church, including cracked and spalled masonry, slate shingle displacement, bowing and cracking of stained-glass windows, and interior staining. At the rectory and parking garage, the project team documented further displacement, cracking, roofing distress, and air and water infiltration. Hoffmann provided St. Fidelis Church with a detailed survey report recording the types and locations of deterioration and distress, evaluations as to the probable causes of observed problems, and recommendations for corrective action. By prioritizing the repairs in a phased program over ten years, Hoffmann’s design professionals guided the church in identifying areas of immediate concern and in budgeting for future rehabilitation.



