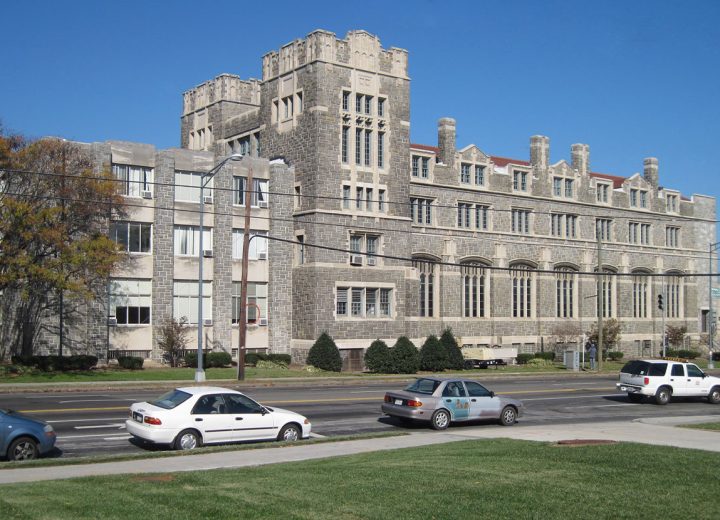Catholic Univ. of America Father O’Connell Hall
Building Enclosure Restoration
Engineering News-Record MidAtlantic Best Project Award
Originally constructed in 1914 and later expanded in the 1960s, Father O’Connell Hall is a four-story Gothic structure encompassing more than 72,000 square feet. The facades of this campus landmark are clad in stone masonry with limestone trim elements, and the window systems are a combination of metal tracery and operable wood units. Pitched roofs above the stone parapets reveal contrasting red clay tiles and copper, while low-slope roofs incorporate both traditional built-up and vegetative roofing.
After initiating a comprehensive renovation project with SmithGroupJJR as Architect of Record, The Catholic University of America commissioned Hoffmann Architects + Engineers to conduct a building enclosure assessment, due to concerns about the possibility of moisture within brick masonry backup walls, as well as roof leaks. Our design professionals conducted an on-site survey and issued a report detailing the probable causes of water infiltration. The investigation found that water seepage into and through the solid wall construction was a systemic issue throughout the facades. Hoffmann provided remedial recommendations for each building enclosure component, including granite masonry and mortar joint repairs, limestone repointing, window replacement, roof and flashing rehabilitation, and sealant replacement.
Based on the results of the assessment, SmithGroupJJR retained Hoffmann Architects + Engineers to provide contract documents and construction administration services for the recommended repairs, which were incorporated into the larger renovation project. Through the comprehensive building rehabilitation, the university not only corrected persistent water infiltration problems and restored the integrity of the building enclosure, but also improved user comfort and performance at the historic facility.
