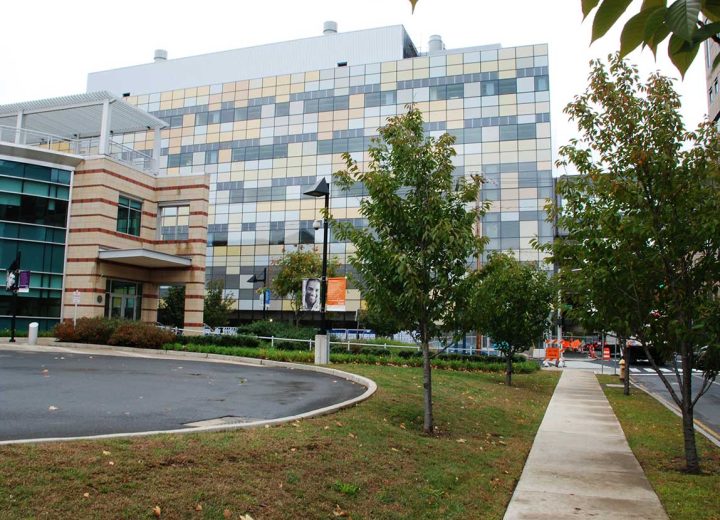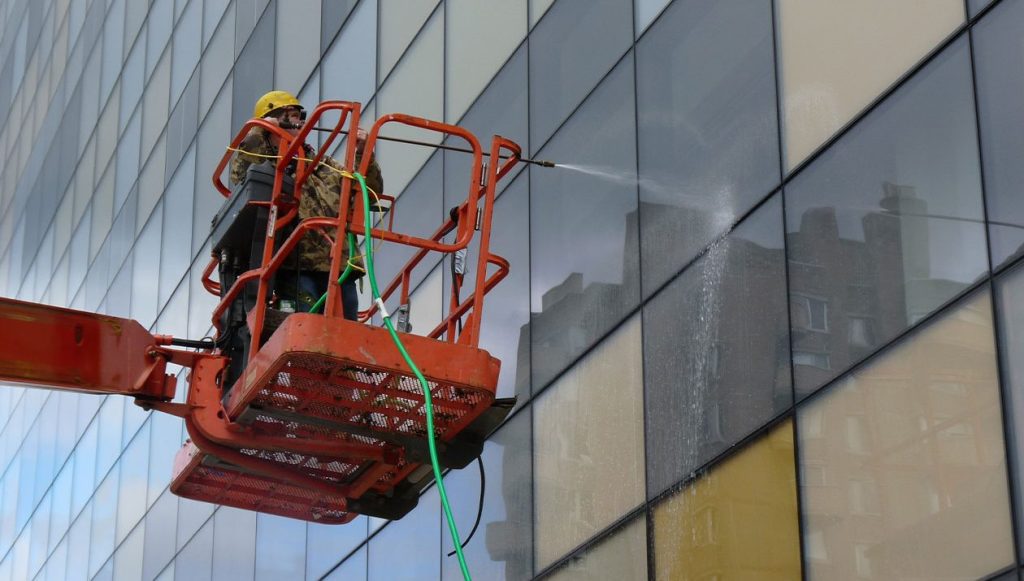Yale-New Haven Hospital Clinical Laboratory
Consultation for New Construction
Hoffmann Architects + Engineers provided Fusco Corporation with consultation services for a new 150,000 sf clinical laboratory at 55 Park Street, at the west end of the downtown Air Rights parking garage. The design architect was Svigals + Partners, in association with Behnisch Architects. Fusco Corporation, as developer, is leasing the complex to Yale-New Haven Hospital.

