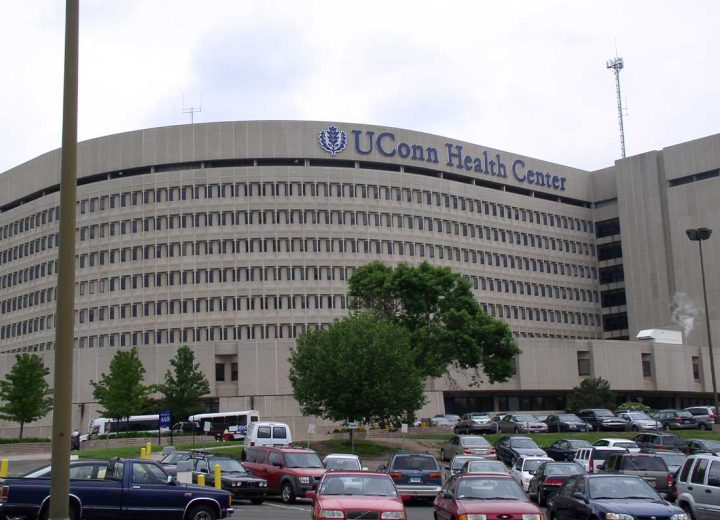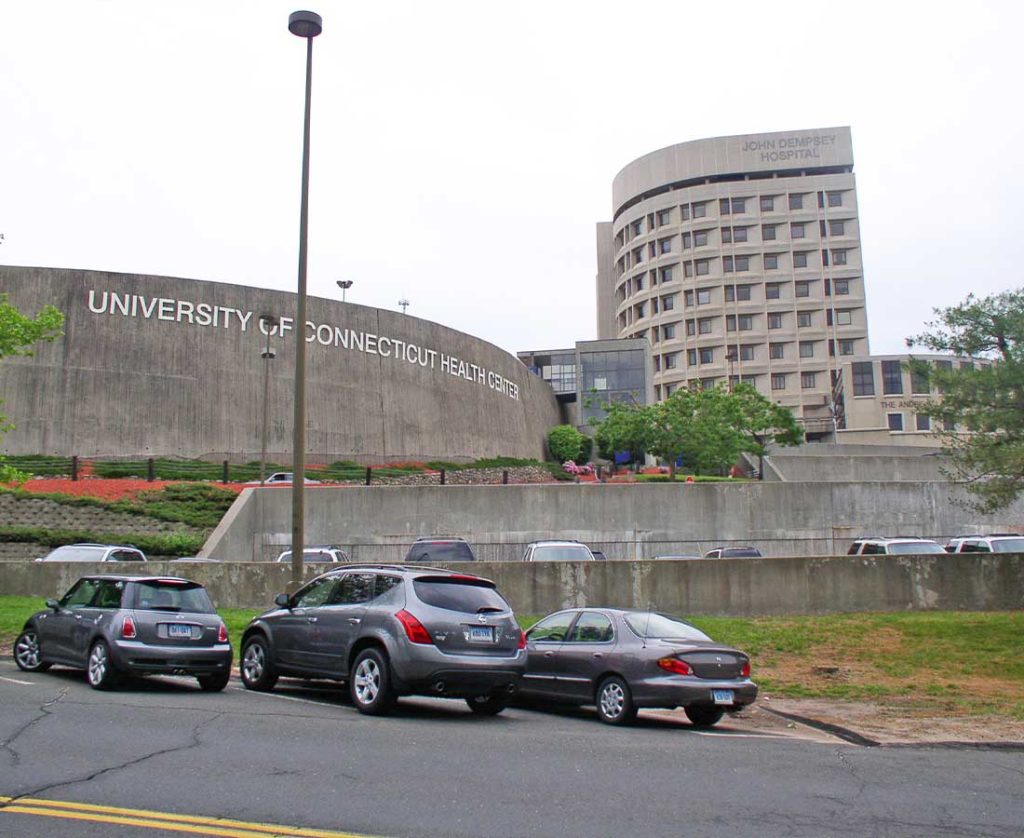As part of a planned maintenance program, UCHC retained Hoffmann Architects + Engineers to conduct a facade study identifying areas of deterioration and potential structural distress. Based on these findings, Hoffmann designed and oversaw sealant joint replacement at a portion of the facade. Our design professionals then consulted with UCHC to develop a further plan of action to restore weather-tightness and stability to the concrete panel wall system.
To serve the parking needs of the medical facility, a pre-cast, double tee, four-story garage is built into the hillside adjacent to the building complex. In order to develop an appropriate rehabilitation program for water infiltration and deterioration conditions at the parking structure, UCHC retained Hoffmann Architects + Engineers to evaluate concrete, joints, connections, drainage, and stairwells, and to prepare a report of our findings.
Based on Hoffmann’s recommended scope of remedial work and opinion of probable costs, UCHC asked our architects and engineers to develop design documents, assist with the contractor bidding process, and administer construction. The rehabilitation included concrete repair and protection, expansion joint and sealant replacement, traffic-bearing membrane application, drainage improvements, and installation of bird deterrence measures.
The project was phased to maximize the portions of the garage in continuous operation, while adhering to an efficient project schedule.

