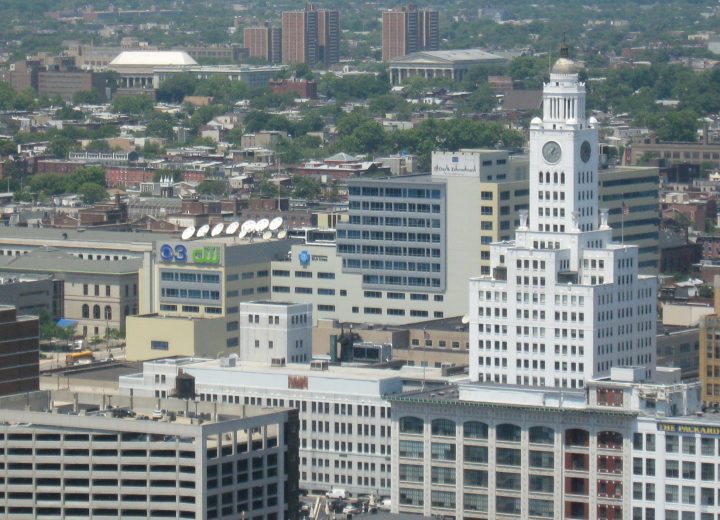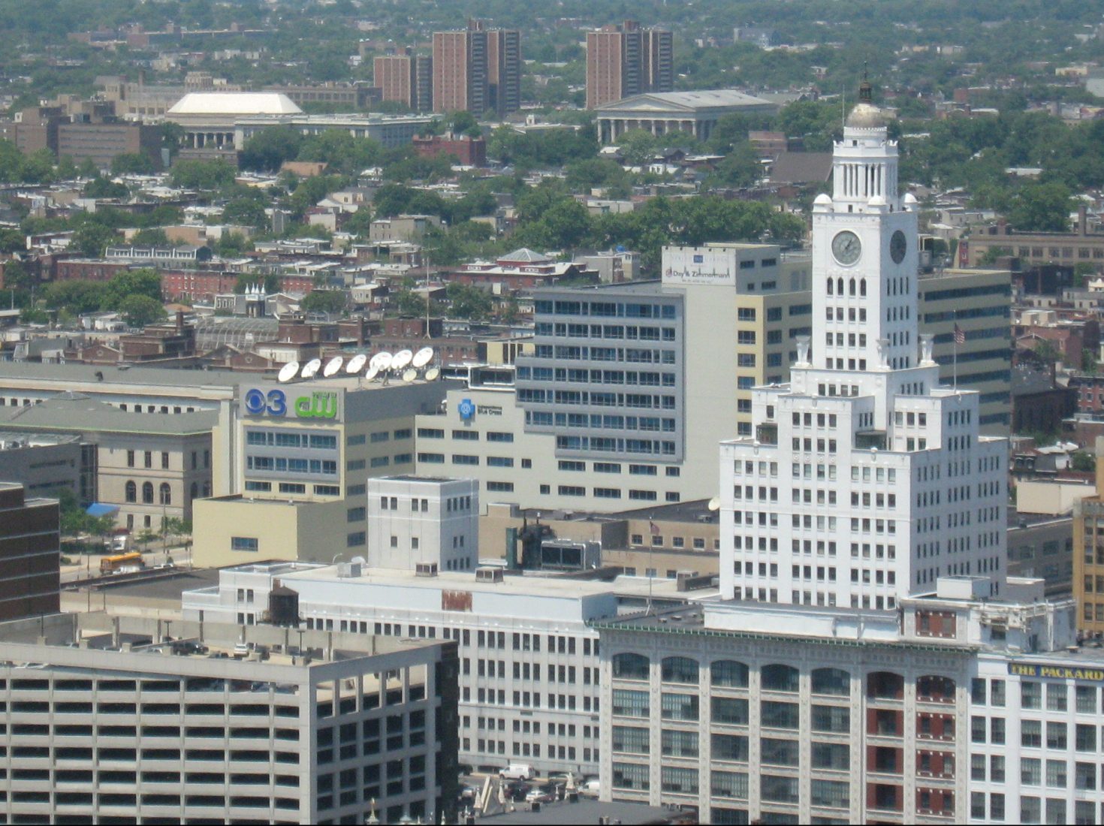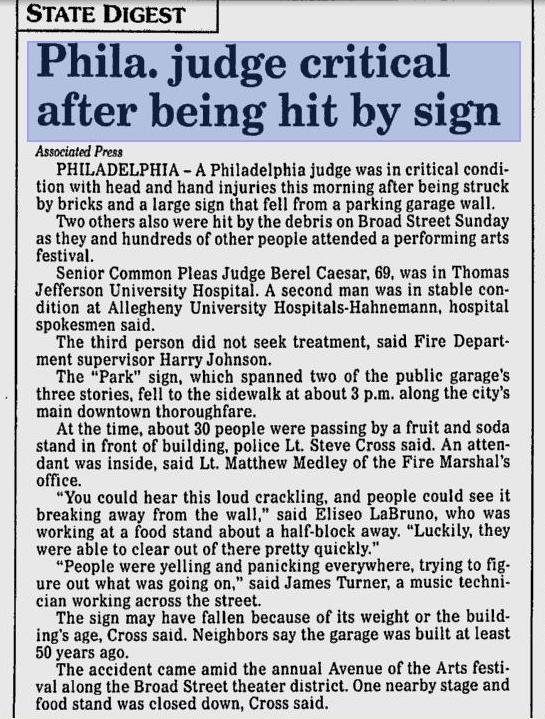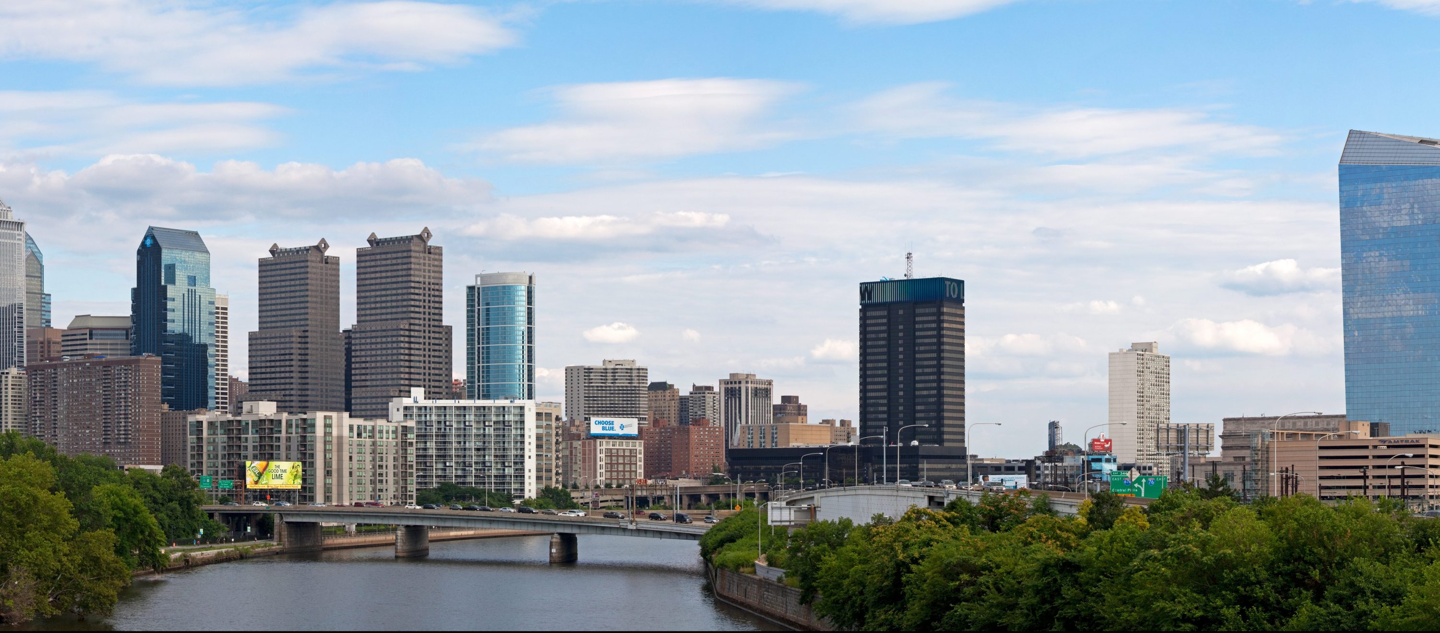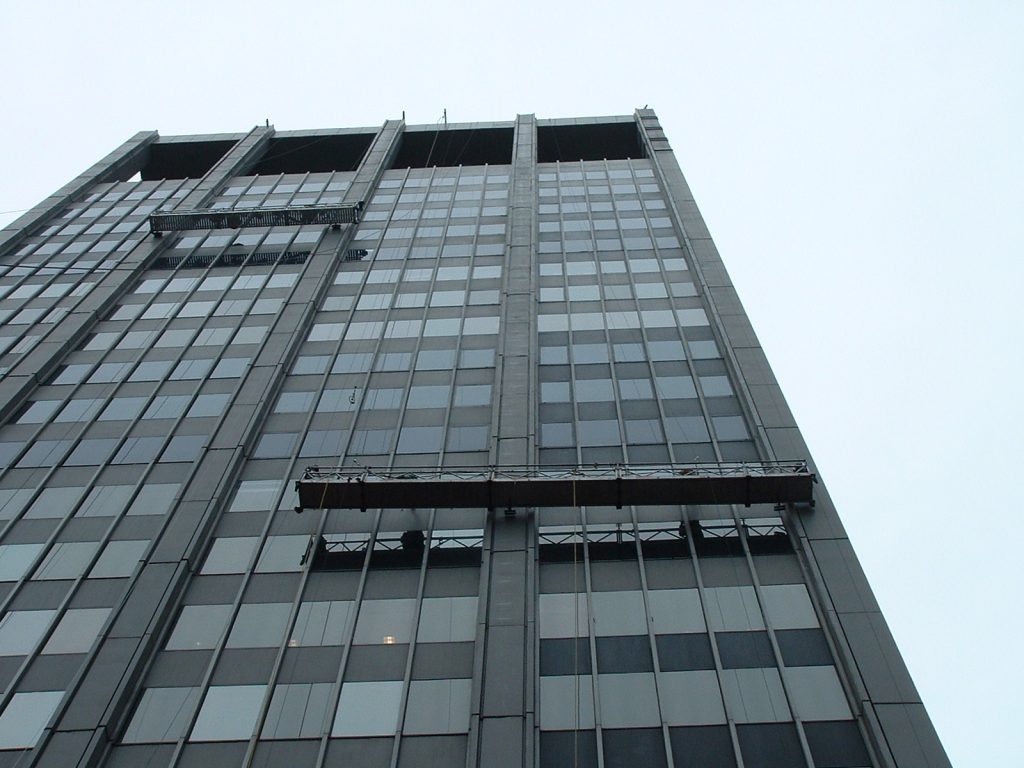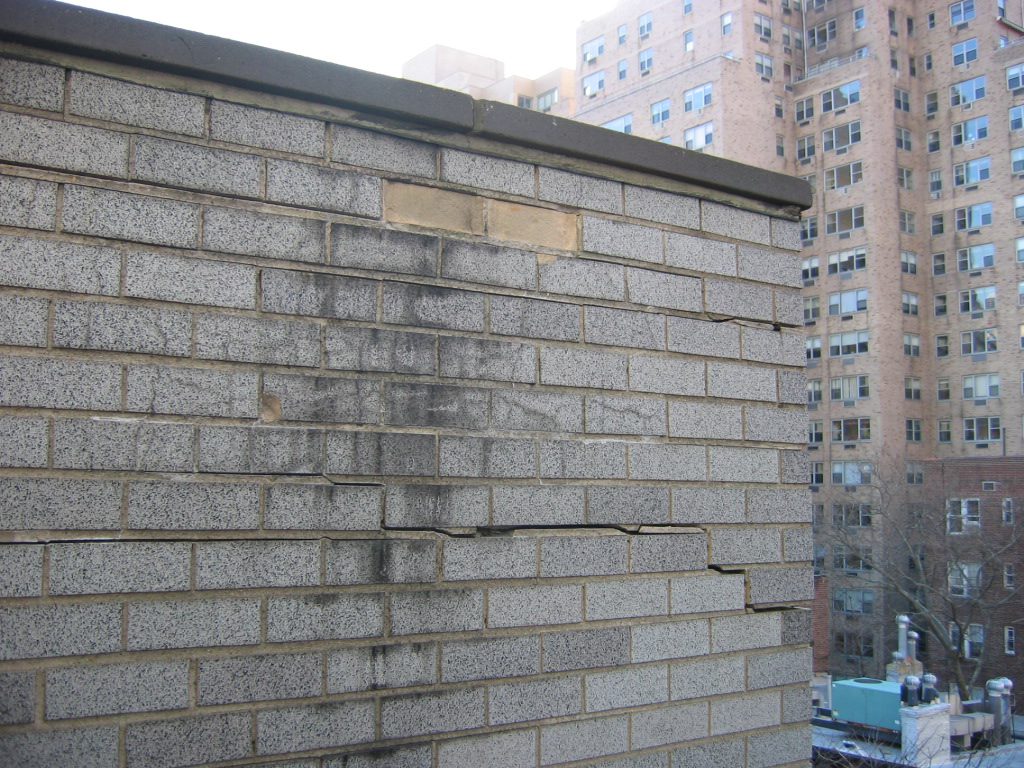Philadelphia Enacts Facade Inspection Legislation
Philadelphia enacted its first facade inspection ordinance earlier this year, requiring owners of buildings six or more stories tall to file an inspection report every five years. With the first deadline coming up in 2011, building owners and managers need to start preparing now by making necessary repairs and scheduling inspections.
In brief, the law requires owners to retain an engineer or architect “knowledgeable in the design, construction, and inspection of building facades” to evaluate conditions and classify the building as “safe,” “unsafe,” or “safe with a repair and maintenance program” (Property Maintenance Code, section PM-304.10). The design professional would then file a report with the Department of Licenses & Inspections, and the owner would be responsible for prompt repair of any unsafe conditions.
To help owners and managers navigate this process, Hoffmann Architects has prepared this overview of the new legislation.
