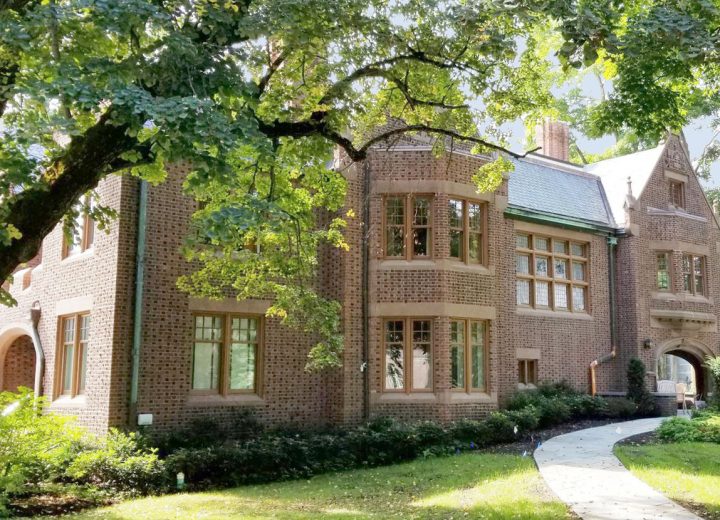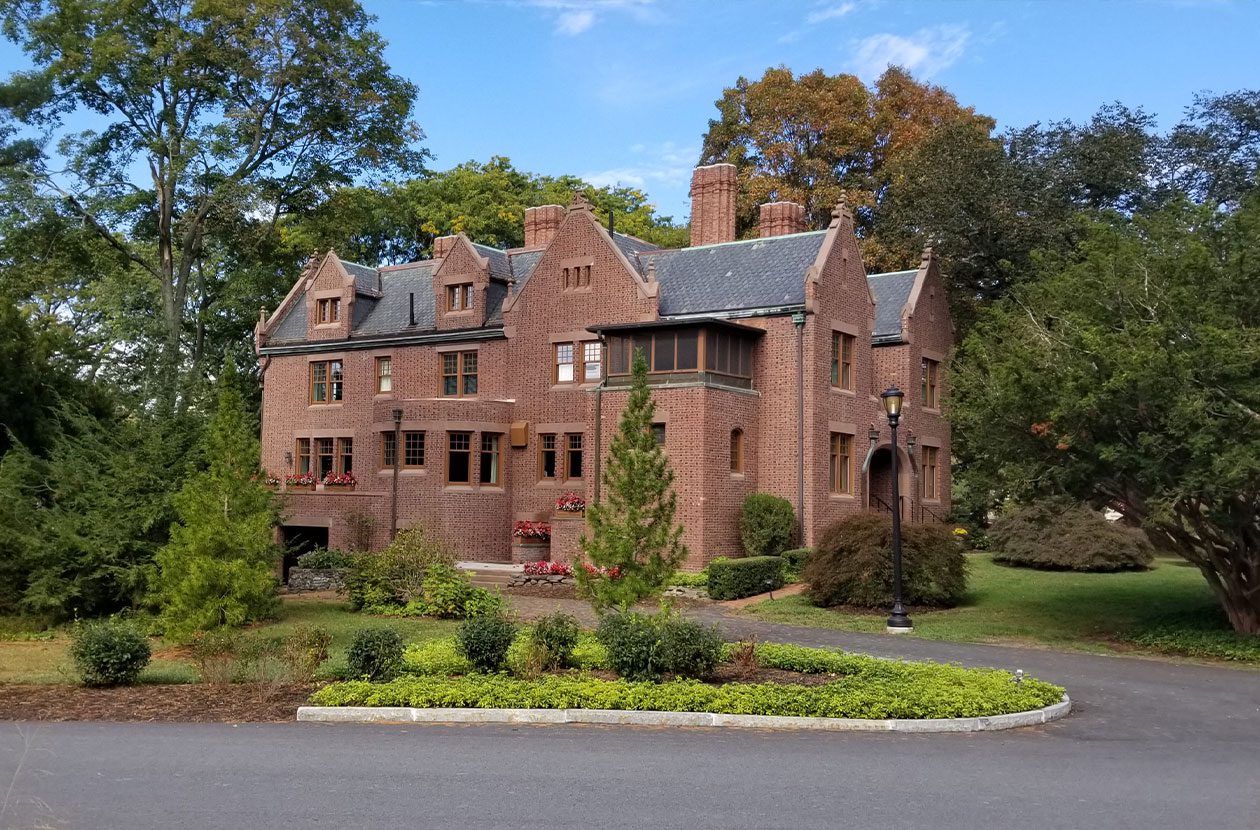Vassar College President’s House
Building Envelope Assessment and Repairs
Known for distinctive, medieval-revival-style cottages and mansions, Ehrick Rossiter of New York architecture firm Rossiter & Wright brought a dignified elegance to the home he designed for Vassar College President James Monroe Taylor in 1895. The intricate Flemish-bond brick facades, trimmed with sandstone, feature the arches, bay windows, soaring chimneys, and gabled rooflines that distinguish the medieval revival style, which influenced the architecture of subsequent buildings on the Vassar campus.

