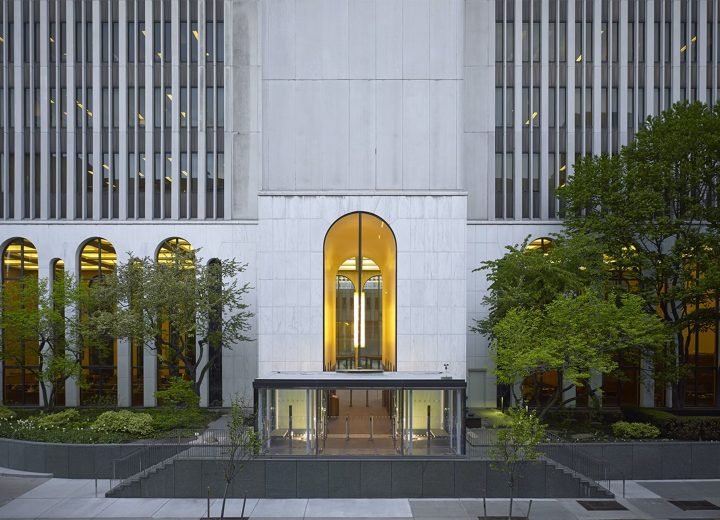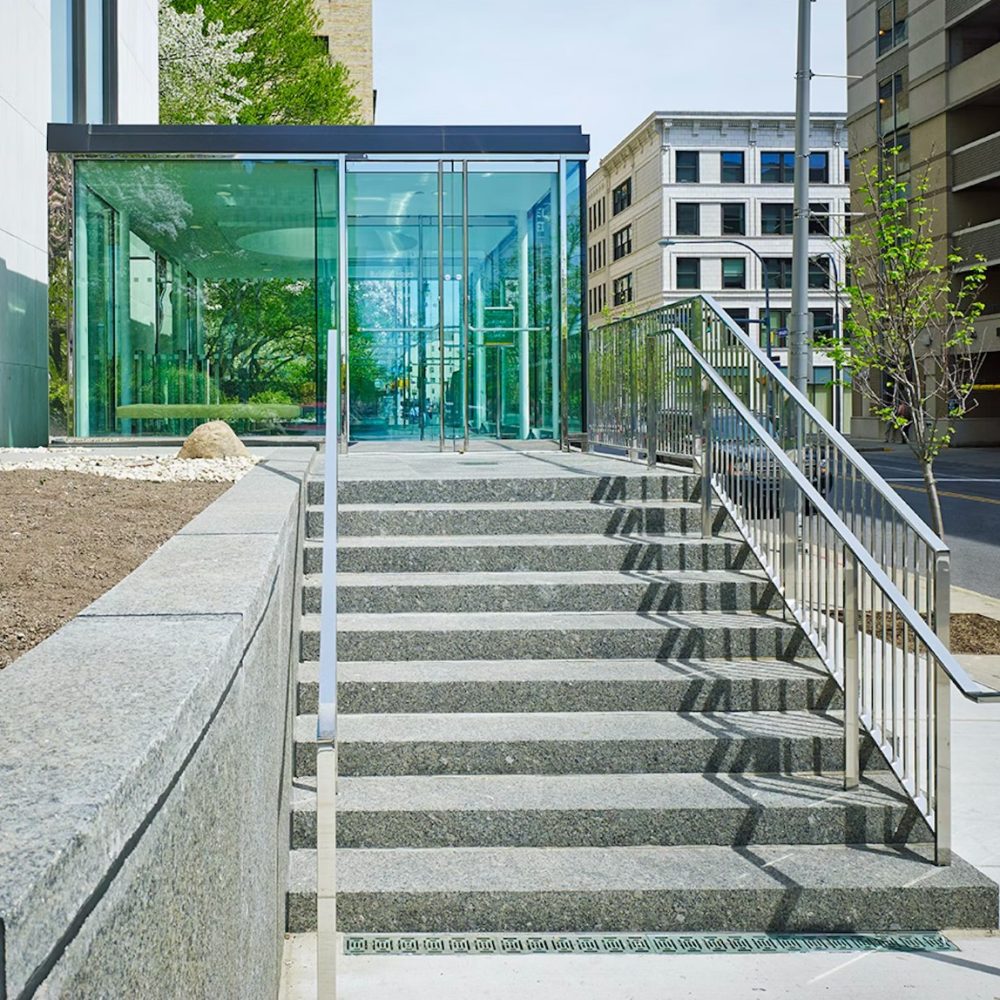M&T Bank Headquarters
Plaza and Parking Garage Rehabilitation
AIA Buffalo/WNY Design Honor Award
The high-rise building at One M&T Plaza was designed by Minoru Yamasaki, famed designer of the original World Trade Center Towers, and constructed in 1967-1968. Hoffmann Architects + Engineers was retained to resolve deterioration at the plaza and parking garage associated with the building.
An open assembly area with planting beds, the main plaza is a raised terrace above a three-level, below-grade garage. Other plaza areas extend around the building, in the form of sidewalks and additional planting beds. Despite an active, ongoing maintenance effort, the plaza deck and garage were showing signs of wear. M&T Bank called Hoffmann.
Our design professionals initiated a materials sampling/analysis program to determine the nature and extent of deterioration and developed recommendations and construction cost estimates for a remedial program. Specifically, testing showed that even those areas of the parking garage that did not yet appear deteriorated contained chloride concentrations many times that necessary to initiate corrosion. At the plaza, defects in the stone pavers, stair treads, waterproofing, and planters were also noted.
Hoffmann’s design professionals developed construction documents and provided bidding assistance and contract administration services to implement the recommended repairs at the parking garage and plaza. In addition, our project engineers helped M&T Bank reassess winter weather management, to minimize the damaging effects of snow removal and deicing chemical application.
M&T Bank also retained Hoffmann Architects + Engineers to serve as Architect of Record for the design and replacement of the vestibule leading into the 35’ high vaulted elevator lobby from Washington Street. A skylight in the vestibule allows visitors the opportunity to view the high arched window and lines of the building as they enter. The materials and design of the vestibule mirror those of the existing structure, serving to welcome visitors into the landmark building.
The new design accommodates changes in access and security requirements while honoring the original design of Yamasaki.

