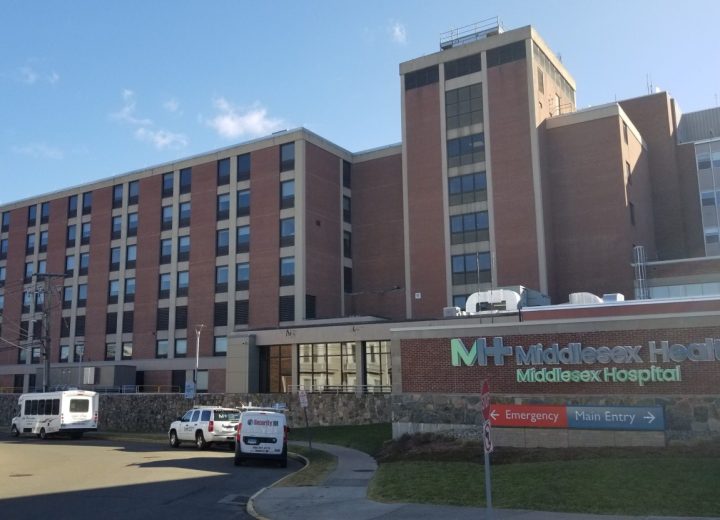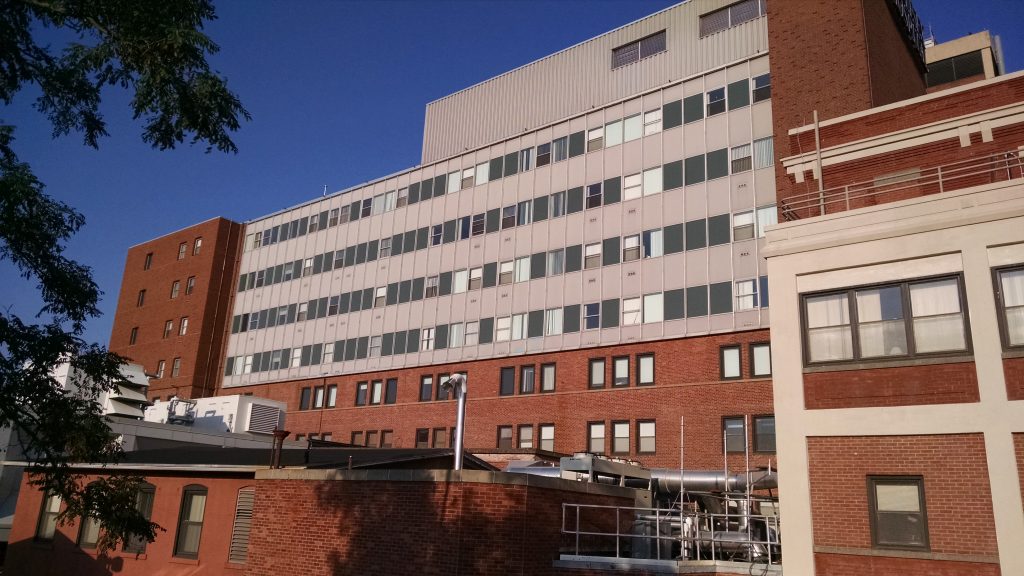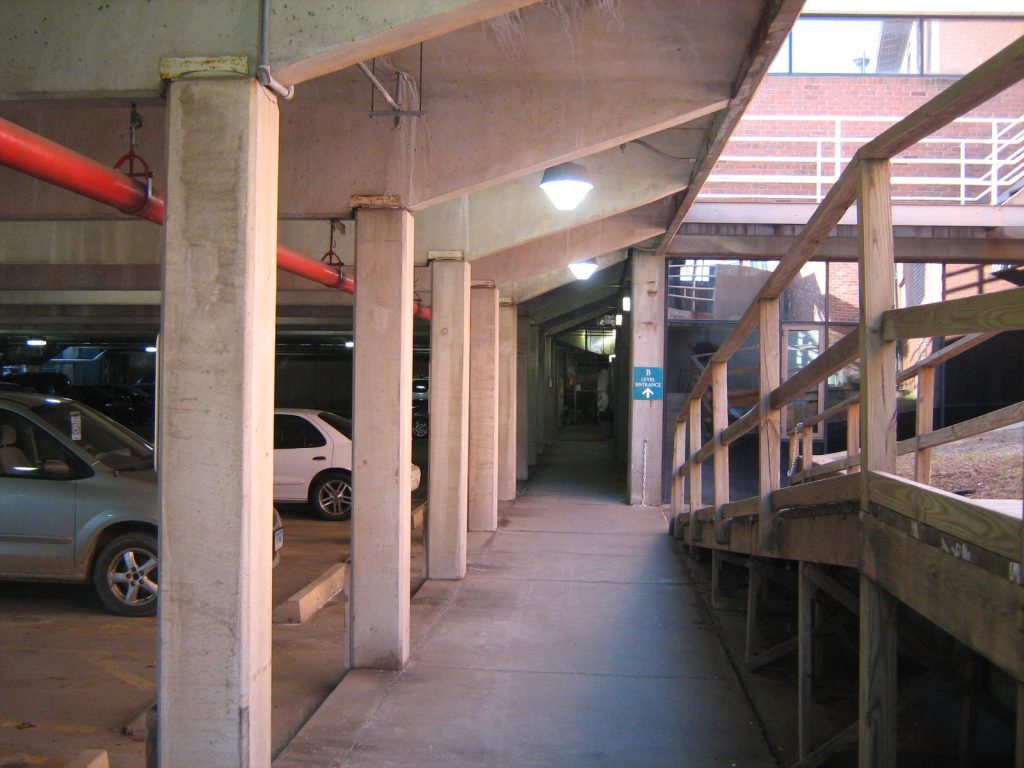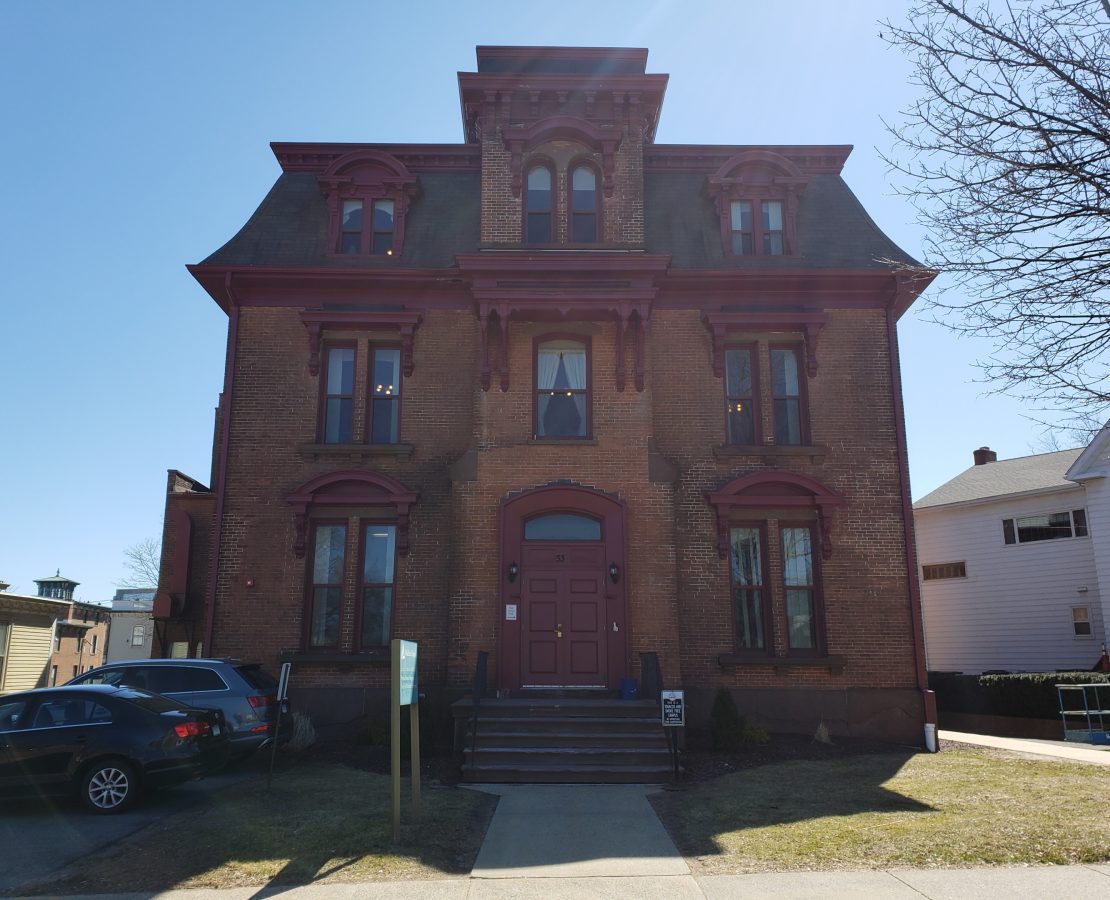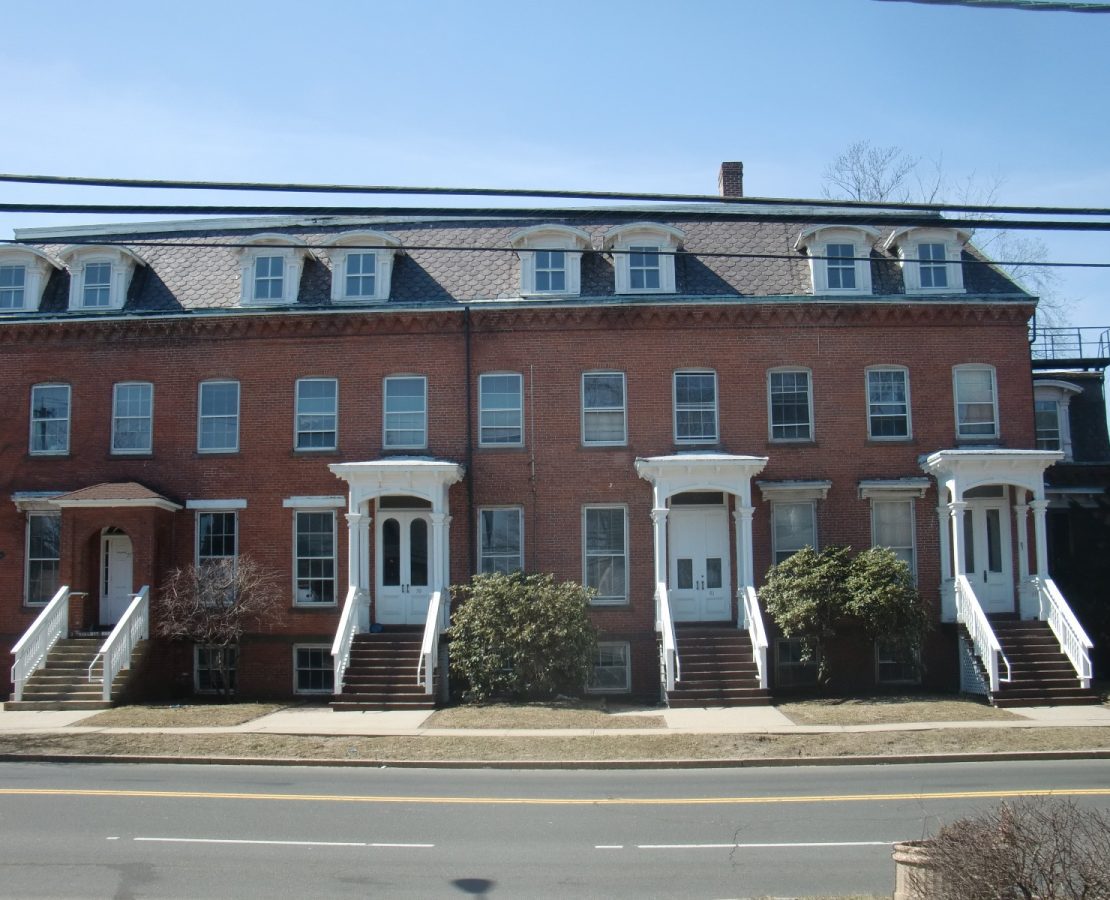Parking Garage
Condition Assessment and Rehabilitation
For the busy medical facility, parking is at a premium. That’s why, when Middlesex observed age-related defects at its four-story, 108,000sf precast parking garage, they asked Hoffmann to assess the situation and recommend a solution. Beginning with a comprehensive investigation, Hoffmann’s design professionals conducted materials analysis and detailed the extent, location, probable causes, and recommended remedial action for observed defects. Because deterioration at the 35-year-old garage was advanced, Hoffmann recommended weighing the costs of large-scale rehabilitation with long-term use goals for the structure. Our design professionals suggested three repair options, ranging from isolated defect treatment to complete replacement.
At the request of the hospital, Hoffmann conducted a feasibility study, in partnership with Anchor Engineering and Manafort Brothers Inc., for construction of a new garage on the Middlesex Hospital campus. The study included analysis of environmental, historical, topographical, circulation, and constructability issues, as well as conceptual layouts and construction cost estimates.
Ultimately, the hospital elected to undertake extensive rehabilitation of the existing structure. Built over a brook, the garage posed difficult site conditions. Hoffmann developed a rehabilitation strategy that both accommodated this design challenge and addressed underlying causes of distress. Rehabilitation involved repair of cracked and spalled concrete, sealant joint replacement, repair of damaged structural connections, drainage improvements, replacement of concrete toppings, surface treatment application, replacement of guardrails and staircases, repainting, and rehabilitation and waterproofing of sidewalks and elevated walkways. Work was distributed over four phases in seventeen months, maintaining continuous usage of the high-traffic parking facility.
To keep the garage in excellent repair, Hoffmann provided a condition assessment several years after the rehabilitation project. Maintaining a parking structure requires ongoing maintenance, and our design professionals provided a prioritized scope of work to address emerging issues and extend the lifespan of the facility.
